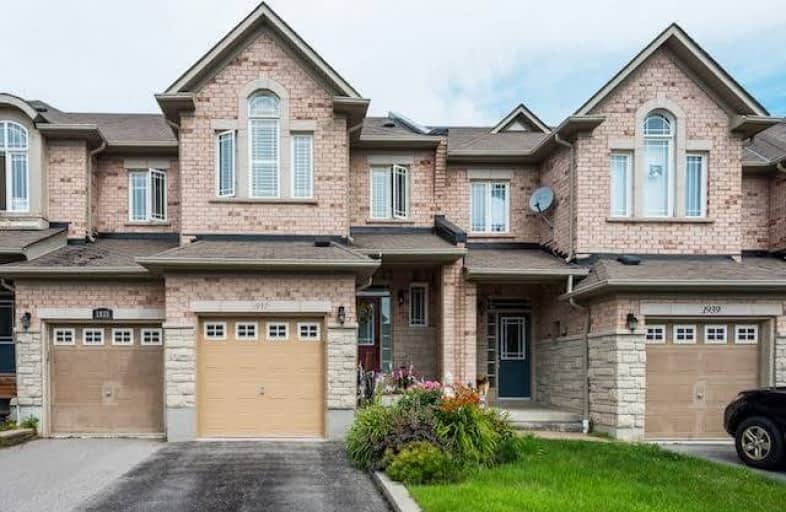Sold on Sep 13, 2017
Note: Property is not currently for sale or for rent.

-
Type: Att/Row/Twnhouse
-
Style: 2-Storey
-
Size: 1500 sqft
-
Lot Size: 24 x 90 Feet
-
Age: No Data
-
Taxes: $4,259 per year
-
Days on Site: 44 Days
-
Added: Sep 07, 2019 (1 month on market)
-
Updated:
-
Last Checked: 3 months ago
-
MLS®#: E3887130
-
Listed By: Cloud realty, brokerage
Executive Freehold Townhouse In Prestigious Altona Forest Area In Pickering. Minutes To Toronto. Close To Schools, Shopping And Walking Trails. Immaculate Condition With Upgrades Galore! Too Many To List! Granite Countertops, Wood Floors Throughout, Upgraded Stainless Steel Appliances Including High-End Maytag Refrigerator And Kenmore Front-Loading Washer/Dryer. Modern Finishes, Includes All Hunter Douglas California Shutters And Upgraded Light Fixtures. Main
Extras
Fridge, Stove, Dishwasher, Washer/Dryer, Window Coverings, Big Screen Projector, All Elfs, Sprinkler System, Stainless Steel Bbq W/Gas Hookup. Spectacular Dream Bsmt W/Home Theatre Screen & Projector (Man Cave). Separate Laundry Rm In Bsmt.
Property Details
Facts for 1937 Treetop Way, Pickering
Status
Days on Market: 44
Last Status: Sold
Sold Date: Sep 13, 2017
Closed Date: Dec 15, 2017
Expiry Date: Oct 24, 2017
Sold Price: $626,500
Unavailable Date: Sep 13, 2017
Input Date: Jul 31, 2017
Property
Status: Sale
Property Type: Att/Row/Twnhouse
Style: 2-Storey
Size (sq ft): 1500
Area: Pickering
Community: Highbush
Availability Date: 60 Days
Inside
Bedrooms: 3
Bathrooms: 3
Kitchens: 1
Rooms: 6
Den/Family Room: No
Air Conditioning: Central Air
Fireplace: No
Washrooms: 3
Building
Basement: Finished
Heat Type: Forced Air
Heat Source: Gas
Exterior: Brick
Water Supply: Municipal
Special Designation: Unknown
Parking
Driveway: Front Yard
Garage Spaces: 1
Garage Type: Attached
Covered Parking Spaces: 2
Total Parking Spaces: 3
Fees
Tax Year: 2017
Tax Legal Description: Pt Blk 40 Plan 40M2119 Pt8Pl40R22128
Taxes: $4,259
Land
Cross Street: Stroud & Rosebank
Municipality District: Pickering
Fronting On: South
Pool: None
Sewer: Sewers
Lot Depth: 90 Feet
Lot Frontage: 24 Feet
Additional Media
- Virtual Tour: https://www.vtpropertypandas.com/1937-treetop-way-pickering
Rooms
Room details for 1937 Treetop Way, Pickering
| Type | Dimensions | Description |
|---|---|---|
| Kitchen Main | 2.44 x 3.58 | Breakfast Bar, Ceramic Back Splash, Ceramic Floor |
| Breakfast Main | 2.44 x 3.43 | Walk-Out, Combined W/Kitchen, Ceramic Floor |
| Living Main | 3.20 x 5.79 | Hardwood Floor, Pot Lights |
| Master 2nd | 4.05 x 4.27 | 4 Pc Ensuite, W/I Closet, Hardwood Floor |
| 2nd Br 2nd | 2.83 x 3.93 | Window, Closet, Hardwood Floor |
| 3rd Br 2nd | 2.77 x 4.21 | Window, Closet, Hardwood Floor |
| Family Bsmt | - | Fireplace, Hardwood Floor |
| Laundry Bsmt | 9.00 x 8.00 |
| XXXXXXXX | XXX XX, XXXX |
XXXX XXX XXXX |
$XXX,XXX |
| XXX XX, XXXX |
XXXXXX XXX XXXX |
$XXX,XXX |
| XXXXXXXX XXXX | XXX XX, XXXX | $626,500 XXX XXXX |
| XXXXXXXX XXXXXX | XXX XX, XXXX | $635,000 XXX XXXX |

St Monica Catholic School
Elementary: CatholicElizabeth B Phin Public School
Elementary: PublicWestcreek Public School
Elementary: PublicAltona Forest Public School
Elementary: PublicHighbush Public School
Elementary: PublicSt Elizabeth Seton Catholic School
Elementary: CatholicÉcole secondaire Ronald-Marion
Secondary: PublicSir Oliver Mowat Collegiate Institute
Secondary: PublicPine Ridge Secondary School
Secondary: PublicSt John Paul II Catholic Secondary School
Secondary: CatholicDunbarton High School
Secondary: PublicSt Mary Catholic Secondary School
Secondary: Catholic

