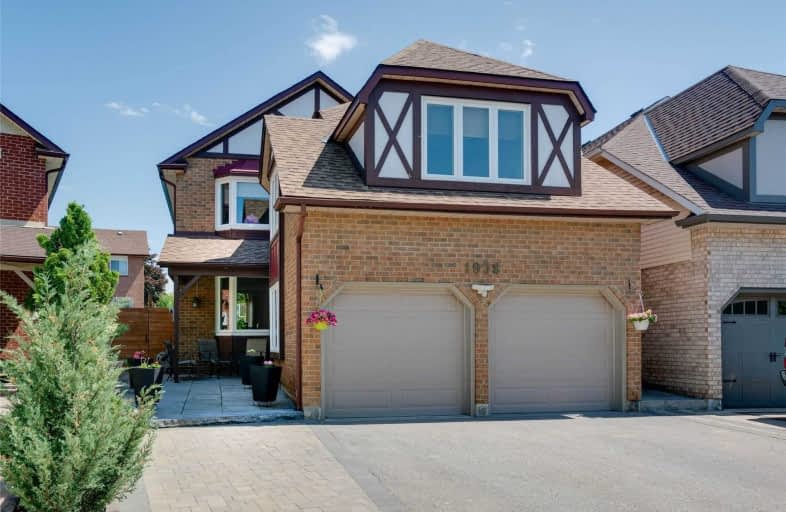
Vaughan Willard Public School
Elementary: Public
0.54 km
Gandatsetiagon Public School
Elementary: Public
0.88 km
Maple Ridge Public School
Elementary: Public
1.35 km
Highbush Public School
Elementary: Public
1.83 km
St Isaac Jogues Catholic School
Elementary: Catholic
0.97 km
William Dunbar Public School
Elementary: Public
0.19 km
École secondaire Ronald-Marion
Secondary: Public
3.46 km
Sir Oliver Mowat Collegiate Institute
Secondary: Public
7.04 km
Pine Ridge Secondary School
Secondary: Public
1.83 km
Dunbarton High School
Secondary: Public
2.01 km
St Mary Catholic Secondary School
Secondary: Catholic
1.26 km
Pickering High School
Secondary: Public
4.62 km







