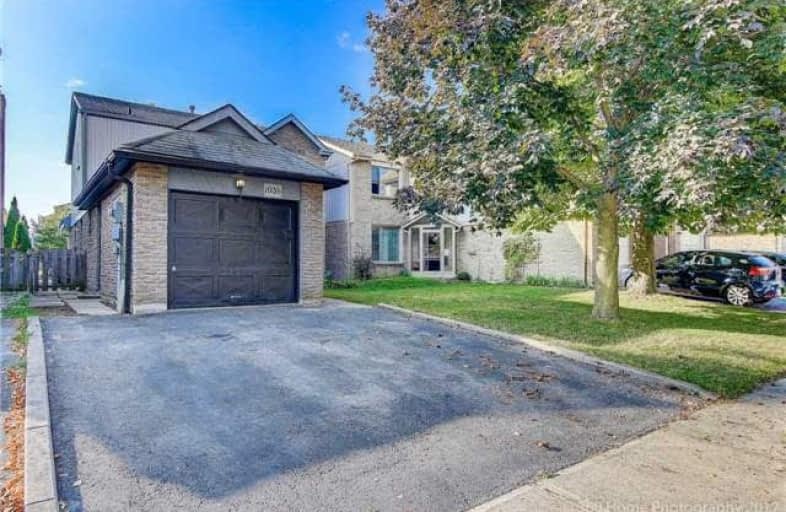
Vaughan Willard Public School
Elementary: Public
1.67 km
Altona Forest Public School
Elementary: Public
1.44 km
Gandatsetiagon Public School
Elementary: Public
0.32 km
Highbush Public School
Elementary: Public
1.31 km
William Dunbar Public School
Elementary: Public
1.31 km
St Elizabeth Seton Catholic School
Elementary: Catholic
1.52 km
École secondaire Ronald-Marion
Secondary: Public
4.22 km
Sir Oliver Mowat Collegiate Institute
Secondary: Public
6.81 km
Pine Ridge Secondary School
Secondary: Public
2.50 km
Dunbarton High School
Secondary: Public
1.97 km
St Mary Catholic Secondary School
Secondary: Catholic
0.43 km
Pickering High School
Secondary: Public
5.58 km








