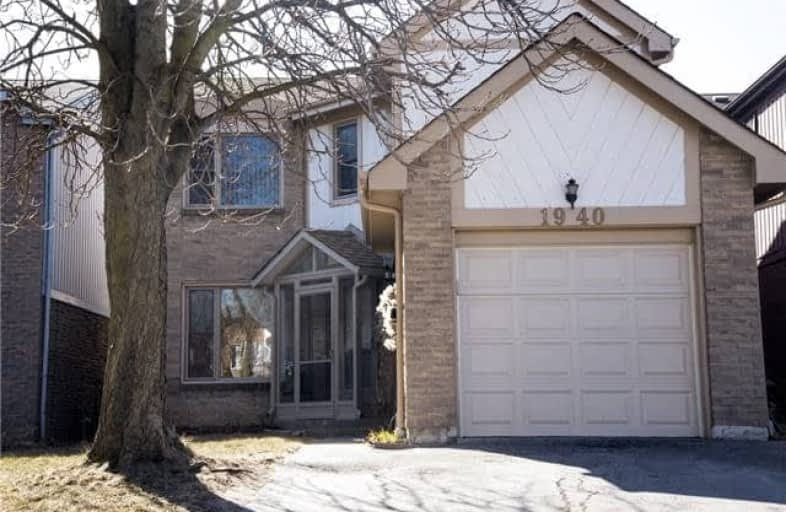Sold on Jul 16, 2018
Note: Property is not currently for sale or for rent.

-
Type: Detached
-
Style: 2-Storey
-
Size: 1500 sqft
-
Lot Size: 32.9 x 107.95 Feet
-
Age: 31-50 years
-
Taxes: $4,904 per year
-
Days on Site: 31 Days
-
Added: Sep 07, 2019 (1 month on market)
-
Updated:
-
Last Checked: 3 months ago
-
MLS®#: E4163306
-
Listed By: Royal lepage terrequity realty, brokerage
This Amazing Home Is Nestled In The Much Sought After Amberlea Community, Surrounded By Excellent Schools And All Of The Amenities Within A Short Distance. Just Move In And Relax And Enjoy. This Home Has Been Well Cared For And Maintained!
Extras
New Roof, Windows, Kitchen, Toilets, Sinks, Retractable Awnings And Much Much More. Fridge, Stove, Dishwasher, Washing Machine, Dryer, Cvac, All Elf's, Garage Dr Opener And 1 Remote.
Property Details
Facts for 1940 Parkside Drive, Pickering
Status
Days on Market: 31
Last Status: Sold
Sold Date: Jul 16, 2018
Closed Date: Sep 04, 2018
Expiry Date: Sep 28, 2018
Sold Price: $587,000
Unavailable Date: Jul 16, 2018
Input Date: Jun 15, 2018
Prior LSC: Listing with no contract changes
Property
Status: Sale
Property Type: Detached
Style: 2-Storey
Size (sq ft): 1500
Age: 31-50
Area: Pickering
Community: Amberlea
Availability Date: Immediate
Inside
Bedrooms: 4
Bathrooms: 2
Kitchens: 1
Rooms: 10
Den/Family Room: Yes
Air Conditioning: Window Unit
Fireplace: Yes
Laundry Level: Main
Central Vacuum: Y
Washrooms: 2
Building
Basement: Finished
Basement 2: Full
Heat Type: Forced Air
Heat Source: Gas
Exterior: Brick
Water Supply: Municipal
Special Designation: Unknown
Parking
Driveway: Pvt Double
Garage Spaces: 1
Garage Type: Attached
Covered Parking Spaces: 3
Total Parking Spaces: 4
Fees
Tax Year: 2018
Tax Legal Description: Plan M1059 Pt Lot 394 Now Rp 40R4880 Part 14 To 16
Taxes: $4,904
Highlights
Feature: Fenced Yard
Feature: Library
Feature: Park
Feature: Public Transit
Feature: School
Feature: School Bus Route
Land
Cross Street: Finch And Whites Roa
Municipality District: Pickering
Fronting On: South
Pool: None
Sewer: Sewers
Lot Depth: 107.95 Feet
Lot Frontage: 32.9 Feet
Acres: < .50
Zoning: Sd
Additional Media
- Virtual Tour: www.1940parkside.ca
Rooms
Room details for 1940 Parkside Drive, Pickering
| Type | Dimensions | Description |
|---|---|---|
| Living Ground | 3.53 x 3.63 | Broadloom, Large Window |
| Dining Ground | 3.53 x 3.58 | Laminate, Sliding Doors, W/O To Yard |
| Kitchen Ground | 3.35 x 3.89 | Large Window, Tile Floor, Eat-In Kitchen |
| Family Ground | 3.07 x 3.89 | Large Window, O/Looks Backyard, Fireplace |
| Master 2nd | 3.40 x 4.42 | Laminate, Closet |
| Br 2nd | 3.38 x 2.67 | Laminate, Closet |
| Br 2nd | 2.97 x 3.33 | Laminate, Closet |
| Br 2nd | 2.99 x 3.56 | Broadloom, Closet |
| Rec Lower | 4.65 x 7.03 | Broadloom |
| Laundry Ground | 2.13 x 1.96 | Tile Floor, Side Door |
| XXXXXXXX | XXX XX, XXXX |
XXXX XXX XXXX |
$XXX,XXX |
| XXX XX, XXXX |
XXXXXX XXX XXXX |
$XXX,XXX | |
| XXXXXXXX | XXX XX, XXXX |
XXXXXXX XXX XXXX |
|
| XXX XX, XXXX |
XXXXXX XXX XXXX |
$XXX,XXX | |
| XXXXXXXX | XXX XX, XXXX |
XXXXXXX XXX XXXX |
|
| XXX XX, XXXX |
XXXXXX XXX XXXX |
$XXX,XXX | |
| XXXXXXXX | XXX XX, XXXX |
XXXXXXX XXX XXXX |
|
| XXX XX, XXXX |
XXXXXX XXX XXXX |
$XXX,XXX |
| XXXXXXXX XXXX | XXX XX, XXXX | $587,000 XXX XXXX |
| XXXXXXXX XXXXXX | XXX XX, XXXX | $599,900 XXX XXXX |
| XXXXXXXX XXXXXXX | XXX XX, XXXX | XXX XXXX |
| XXXXXXXX XXXXXX | XXX XX, XXXX | $679,800 XXX XXXX |
| XXXXXXXX XXXXXXX | XXX XX, XXXX | XXX XXXX |
| XXXXXXXX XXXXXX | XXX XX, XXXX | $719,988 XXX XXXX |
| XXXXXXXX XXXXXXX | XXX XX, XXXX | XXX XXXX |
| XXXXXXXX XXXXXX | XXX XX, XXXX | $759,900 XXX XXXX |

Vaughan Willard Public School
Elementary: PublicAltona Forest Public School
Elementary: PublicGandatsetiagon Public School
Elementary: PublicHighbush Public School
Elementary: PublicWilliam Dunbar Public School
Elementary: PublicSt Elizabeth Seton Catholic School
Elementary: CatholicÉcole secondaire Ronald-Marion
Secondary: PublicSir Oliver Mowat Collegiate Institute
Secondary: PublicPine Ridge Secondary School
Secondary: PublicDunbarton High School
Secondary: PublicSt Mary Catholic Secondary School
Secondary: CatholicPickering High School
Secondary: Public- 1 bath
- 4 bed
431 Sheppard Avenue, Pickering, Ontario • L1V 1E7 • Woodlands
- 2 bath
- 4 bed
906 Marinet Crescent, Pickering, Ontario • L1W 2M1 • West Shore




