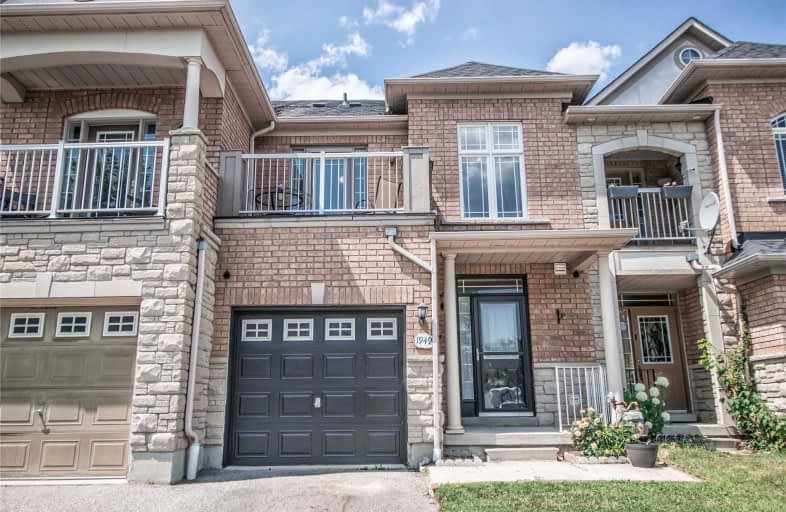
St Monica Catholic School
Elementary: Catholic
0.69 km
Elizabeth B Phin Public School
Elementary: Public
0.83 km
Westcreek Public School
Elementary: Public
0.66 km
Altona Forest Public School
Elementary: Public
0.60 km
Highbush Public School
Elementary: Public
0.85 km
St Elizabeth Seton Catholic School
Elementary: Catholic
0.51 km
École secondaire Ronald-Marion
Secondary: Public
6.12 km
Sir Oliver Mowat Collegiate Institute
Secondary: Public
4.89 km
Pine Ridge Secondary School
Secondary: Public
4.43 km
St John Paul II Catholic Secondary School
Secondary: Catholic
6.32 km
Dunbarton High School
Secondary: Public
1.30 km
St Mary Catholic Secondary School
Secondary: Catholic
1.62 km




