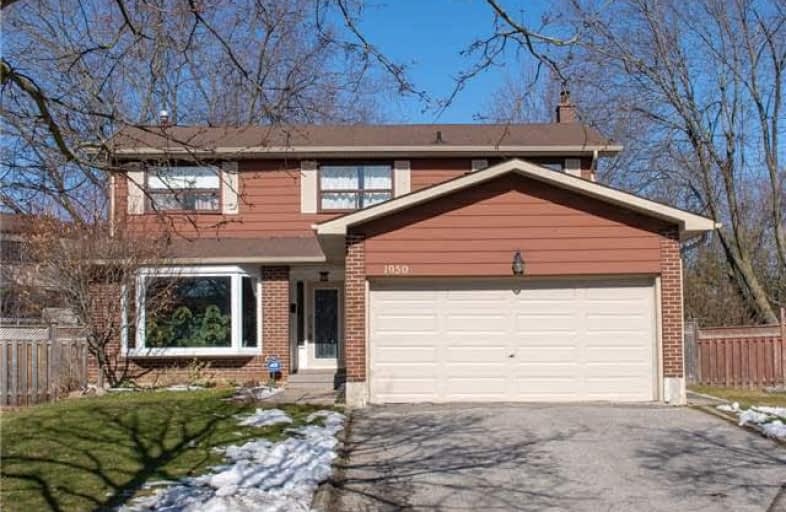
École élémentaire École intermédiaire Ronald-Marion
Elementary: Public
1.59 km
Glengrove Public School
Elementary: Public
0.46 km
École élémentaire Ronald-Marion
Elementary: Public
1.68 km
Maple Ridge Public School
Elementary: Public
0.90 km
Valley Farm Public School
Elementary: Public
1.29 km
St Isaac Jogues Catholic School
Elementary: Catholic
1.14 km
École secondaire Ronald-Marion
Secondary: Public
1.68 km
Archbishop Denis O'Connor Catholic High School
Secondary: Catholic
5.54 km
Pine Ridge Secondary School
Secondary: Public
0.93 km
Dunbarton High School
Secondary: Public
3.79 km
St Mary Catholic Secondary School
Secondary: Catholic
3.17 km
Pickering High School
Secondary: Public
2.67 km




