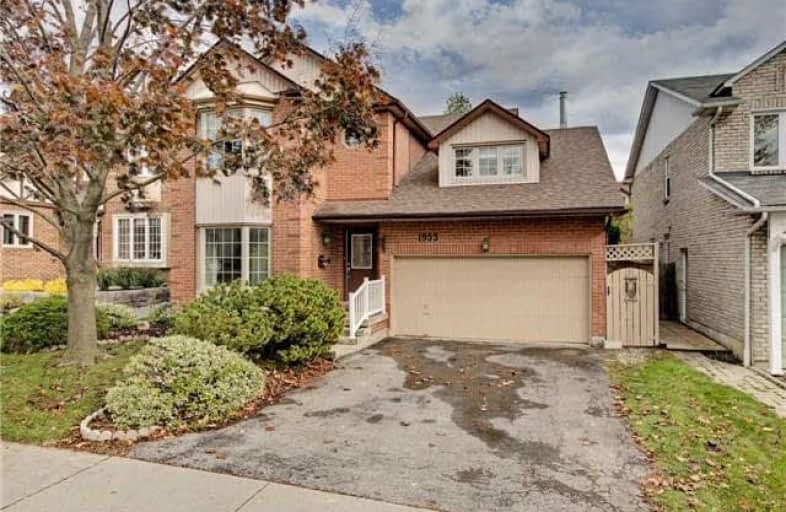
Vaughan Willard Public School
Elementary: Public
0.94 km
Gandatsetiagon Public School
Elementary: Public
0.52 km
Maple Ridge Public School
Elementary: Public
1.55 km
Highbush Public School
Elementary: Public
1.61 km
St Isaac Jogues Catholic School
Elementary: Catholic
1.18 km
William Dunbar Public School
Elementary: Public
0.59 km
École secondaire Ronald-Marion
Secondary: Public
3.68 km
Sir Oliver Mowat Collegiate Institute
Secondary: Public
6.98 km
Pine Ridge Secondary School
Secondary: Public
1.99 km
Dunbarton High School
Secondary: Public
1.96 km
St Mary Catholic Secondary School
Secondary: Catholic
0.91 km
Pickering High School
Secondary: Public
4.93 km






