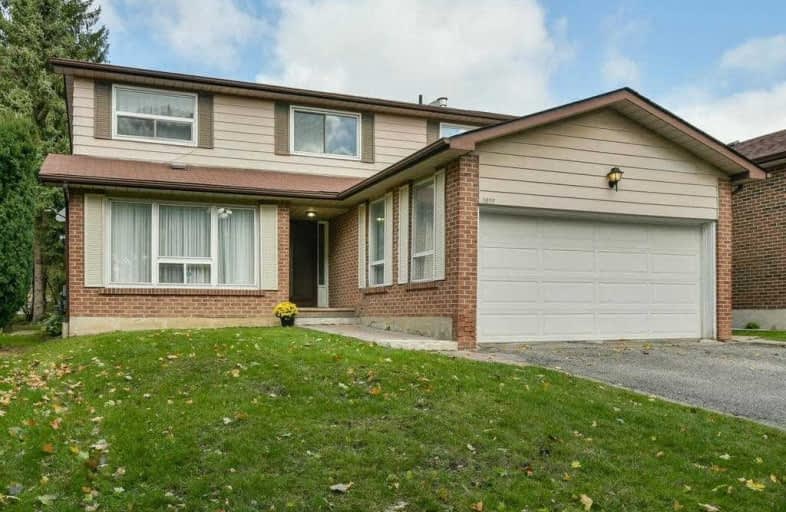
École élémentaire École intermédiaire Ronald-Marion
Elementary: Public
1.55 km
Glengrove Public School
Elementary: Public
0.49 km
École élémentaire Ronald-Marion
Elementary: Public
1.65 km
Maple Ridge Public School
Elementary: Public
0.93 km
Valley Farm Public School
Elementary: Public
1.27 km
St Isaac Jogues Catholic School
Elementary: Catholic
1.18 km
École secondaire Ronald-Marion
Secondary: Public
1.64 km
Archbishop Denis O'Connor Catholic High School
Secondary: Catholic
5.49 km
Pine Ridge Secondary School
Secondary: Public
0.95 km
Dunbarton High School
Secondary: Public
3.83 km
St Mary Catholic Secondary School
Secondary: Catholic
3.21 km
Pickering High School
Secondary: Public
2.63 km




