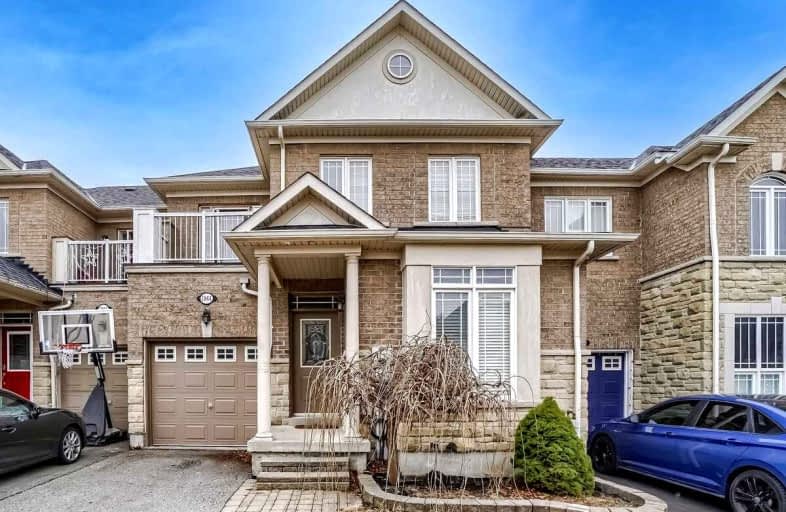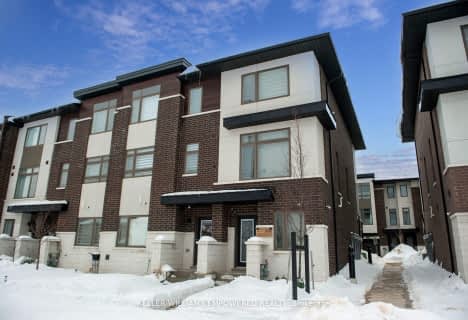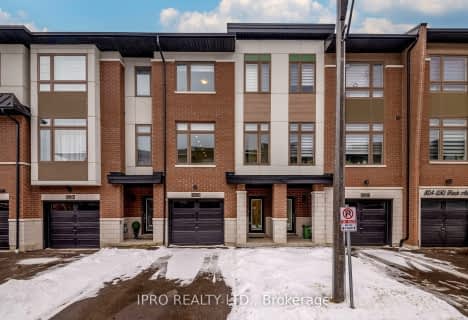Car-Dependent
- Most errands require a car.
26
/100
Some Transit
- Most errands require a car.
31
/100
Somewhat Bikeable
- Most errands require a car.
34
/100

St Monica Catholic School
Elementary: Catholic
0.70 km
Elizabeth B Phin Public School
Elementary: Public
0.81 km
Westcreek Public School
Elementary: Public
0.72 km
Altona Forest Public School
Elementary: Public
0.59 km
Highbush Public School
Elementary: Public
0.82 km
St Elizabeth Seton Catholic School
Elementary: Catholic
0.50 km
École secondaire Ronald-Marion
Secondary: Public
6.09 km
Sir Oliver Mowat Collegiate Institute
Secondary: Public
4.88 km
Pine Ridge Secondary School
Secondary: Public
4.40 km
St John Paul II Catholic Secondary School
Secondary: Catholic
6.35 km
Dunbarton High School
Secondary: Public
1.24 km
St Mary Catholic Secondary School
Secondary: Catholic
1.60 km
-
Rosebank South Park
Pickering ON 3.12km -
Port Union Village Common Park
105 Bridgend St, Toronto ON M9C 2Y2 5.16km -
Port Union Waterfront Park
305 Port Union Rd (Lake Ontario), Scarborough ON 3.71km
-
TD Bank Financial Group
4515 Kingston Rd (at Morningside Ave.), Scarborough ON M1E 2P1 7.13km -
RBC Royal Bank
320 Harwood Ave S (Hardwood And Bayly), Ajax ON L1S 2J1 9.53km -
RBC Royal Bank
6021 Steeles Ave E (at Markham Rd.), Scarborough ON M1V 5P7 9.66km






