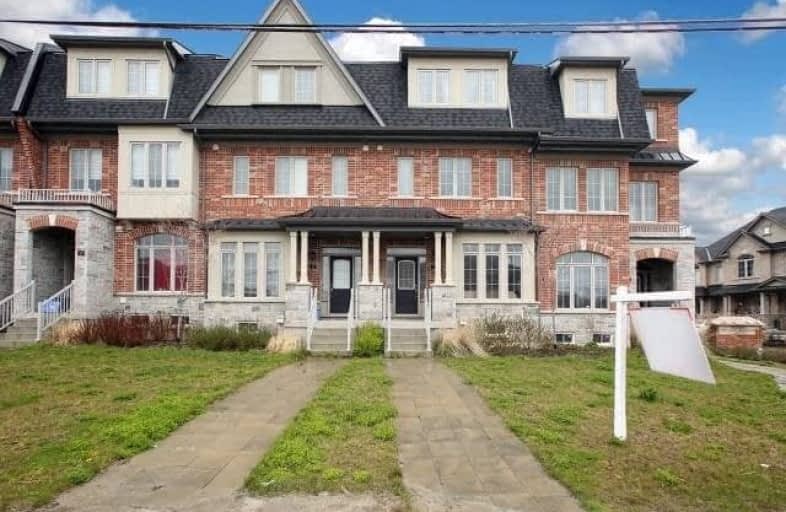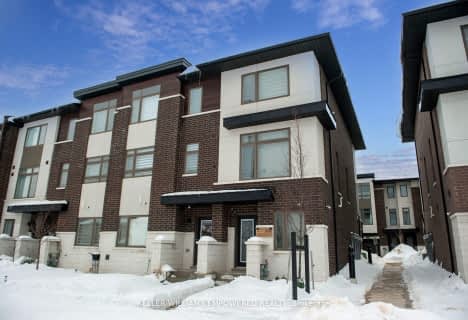Car-Dependent
- Almost all errands require a car.
10
/100
Minimal Transit
- Almost all errands require a car.
23
/100
Somewhat Bikeable
- Most errands require a car.
28
/100

St Monica Catholic School
Elementary: Catholic
1.84 km
Elizabeth B Phin Public School
Elementary: Public
2.08 km
Westcreek Public School
Elementary: Public
1.11 km
Altona Forest Public School
Elementary: Public
1.07 km
Highbush Public School
Elementary: Public
1.52 km
St Elizabeth Seton Catholic School
Elementary: Catholic
1.21 km
École secondaire Ronald-Marion
Secondary: Public
5.96 km
Sir Oliver Mowat Collegiate Institute
Secondary: Public
6.01 km
Pine Ridge Secondary School
Secondary: Public
4.25 km
St John Paul II Catholic Secondary School
Secondary: Catholic
6.57 km
Dunbarton High School
Secondary: Public
2.37 km
St Mary Catholic Secondary School
Secondary: Catholic
1.59 km
-
Port Union Village Common Park
105 Bridgend St, Toronto ON M9C 2Y2 6.37km -
Colonel Danforth Park
Lawrence Ave E, Toronto ON 6.49km -
Port Union Waterfront Park
305 Port Union Rd (Lake Ontario), Scarborough ON 4.83km
-
RBC Royal Bank
320 Harwood Ave S (Hardwood And Bayly), Ajax ON L1S 2J1 10.02km -
RBC Royal Bank
955 Westney Rd S (at Monarch), Ajax ON L1S 3K7 10.13km -
TD Bank Financial Group
680 Markham Rd, Scarborough ON M1H 2A7 10.42km





