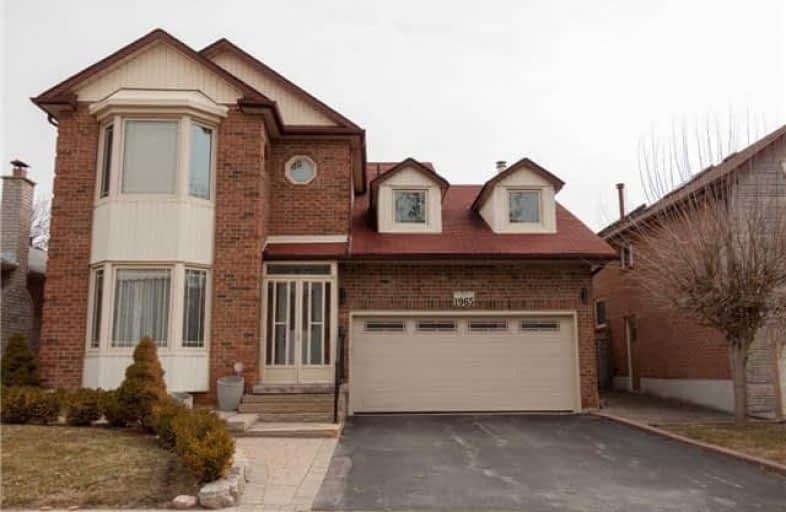
Vaughan Willard Public School
Elementary: Public
0.97 km
Gandatsetiagon Public School
Elementary: Public
0.53 km
Maple Ridge Public School
Elementary: Public
1.51 km
Highbush Public School
Elementary: Public
1.66 km
St Isaac Jogues Catholic School
Elementary: Catholic
1.15 km
William Dunbar Public School
Elementary: Public
0.63 km
École secondaire Ronald-Marion
Secondary: Public
3.64 km
Sir Oliver Mowat Collegiate Institute
Secondary: Public
7.04 km
Pine Ridge Secondary School
Secondary: Public
1.94 km
Dunbarton High School
Secondary: Public
2.03 km
St Mary Catholic Secondary School
Secondary: Catholic
0.93 km
Pickering High School
Secondary: Public
4.91 km





