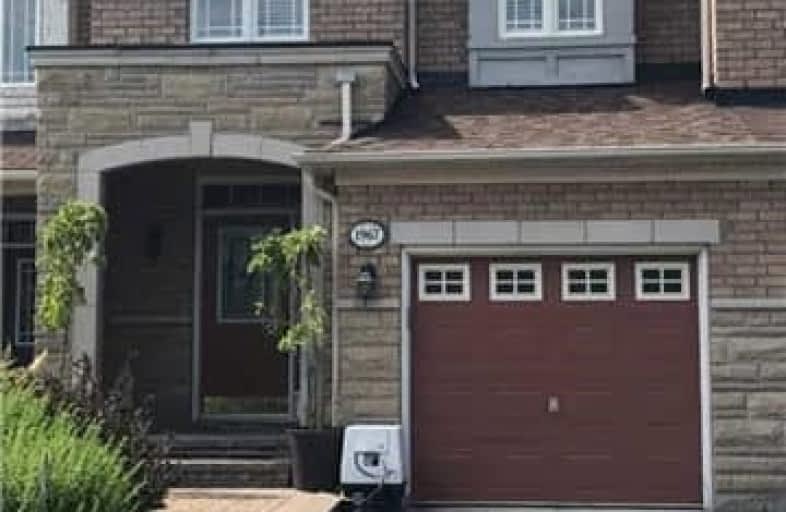Sold on Jul 14, 2017
Note: Property is not currently for sale or for rent.

-
Type: Att/Row/Twnhouse
-
Style: 2-Storey
-
Size: 1500 sqft
-
Lot Size: 19.78 x 102.95 Feet
-
Age: No Data
-
Taxes: $4,540 per year
-
Days on Site: 8 Days
-
Added: Sep 07, 2019 (1 week on market)
-
Updated:
-
Last Checked: 3 months ago
-
MLS®#: E3864427
-
Listed By: Re/max edge realty inc., brokerage
Sun Filled 3 Bedroom Freehold Townhouse! Featuring: Modern Luxuries, Upgrades & Extras. Main Flr Open Concept,9'Ceilings, Upgraded Kitchen. Cabinets /Accent Lighting, Fireplace, Living Room With Walk-Out Deck, Master Bedroom Has 4 Piece(Oval Soaker Tub & Sep.Shower). 2nd Floor Computer Nook, Plus Builder Finished .Bsmt With Media, Rec Room, Pot Lights, Separate.Laundry Room & Cantina. Landscaped Garden. Fully Fenced Yard
Extras
Sun Deck Canopy/Awning, Fridge, Stove, D/W, Built In Microwave, Hood Fan, Front Load W & D, All Upgraded Elf's, All Window Coverings, California Shutters, Central Air, R/I Cvac, Garage Door & Remotes
Property Details
Facts for 1967 Treetop Way, Pickering
Status
Days on Market: 8
Last Status: Sold
Sold Date: Jul 14, 2017
Closed Date: Sep 22, 2017
Expiry Date: Oct 28, 2017
Sold Price: $595,000
Unavailable Date: Jul 14, 2017
Input Date: Jul 06, 2017
Property
Status: Sale
Property Type: Att/Row/Twnhouse
Style: 2-Storey
Size (sq ft): 1500
Area: Pickering
Community: Highbush
Availability Date: Tba
Inside
Bedrooms: 3
Bathrooms: 3
Kitchens: 1
Rooms: 6
Den/Family Room: No
Air Conditioning: Central Air
Fireplace: Yes
Laundry Level: Lower
Washrooms: 3
Building
Basement: Finished
Heat Type: Forced Air
Heat Source: Gas
Exterior: Brick
Exterior: Stone
Water Supply: Municipal
Special Designation: Unknown
Parking
Driveway: Private
Garage Spaces: 1
Garage Type: Built-In
Covered Parking Spaces: 2
Total Parking Spaces: 3
Fees
Tax Year: 2017
Tax Legal Description: Pt Blk 42, Pl40M2119, Pts 10 & 11, Pl40R21758
Taxes: $4,540
Land
Cross Street: Altona Rd & Sheppard
Municipality District: Pickering
Fronting On: West
Pool: None
Sewer: Sewers
Lot Depth: 102.95 Feet
Lot Frontage: 19.78 Feet
Rooms
Room details for 1967 Treetop Way, Pickering
| Type | Dimensions | Description |
|---|---|---|
| Kitchen Main | 2.48 x 3.00 | Ceramic Floor, Open Concept, O/Looks Dining |
| Breakfast Main | 2.23 x 2.48 | Ceramic Floor, Eat-In Kitchen, O/Looks Living |
| Living Main | 3.16 x 5.66 | W/O To Yard, Open Concept, Window |
| Dining 2nd | 3.05 x 3.50 | Hardwood Floor, Open Concept, O/Looks Living |
| Master 2nd | 3.61 x 4.70 | W/W Closet, 4 Pc Ensuite, Window |
| 2nd Br 2nd | 2.90 x 3.10 | Window, Closet, Broadloom |
| 3rd Br 2nd | 2.70 x 4.00 | Window, Closet, Broadloom |
| Den 2nd | 1.90 x 3.30 | Open Concept, Broadloom |
| Rec Bsmt | 5.33 x 6.40 | Finished, Broadloom, Pot Lights |
| Laundry Bsmt | 2.06 x 2.20 | Ceramic Floor |
| Cold/Cant Bsmt | 2.54 x 1.30 |
| XXXXXXXX | XXX XX, XXXX |
XXXX XXX XXXX |
$XXX,XXX |
| XXX XX, XXXX |
XXXXXX XXX XXXX |
$XXX,XXX |
| XXXXXXXX XXXX | XXX XX, XXXX | $595,000 XXX XXXX |
| XXXXXXXX XXXXXX | XXX XX, XXXX | $609,000 XXX XXXX |

St Monica Catholic School
Elementary: CatholicElizabeth B Phin Public School
Elementary: PublicWestcreek Public School
Elementary: PublicAltona Forest Public School
Elementary: PublicHighbush Public School
Elementary: PublicSt Elizabeth Seton Catholic School
Elementary: CatholicÉcole secondaire Ronald-Marion
Secondary: PublicSir Oliver Mowat Collegiate Institute
Secondary: PublicPine Ridge Secondary School
Secondary: PublicSt John Paul II Catholic Secondary School
Secondary: CatholicDunbarton High School
Secondary: PublicSt Mary Catholic Secondary School
Secondary: Catholic

