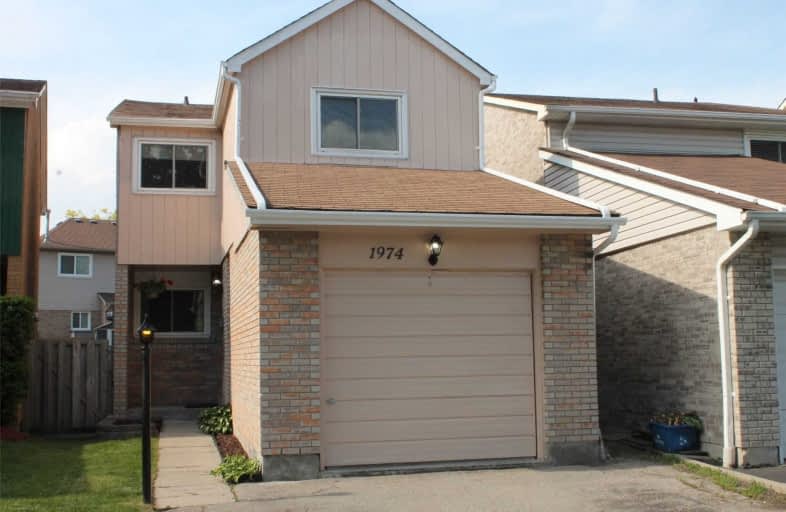
Vaughan Willard Public School
Elementary: Public
1.00 km
Glengrove Public School
Elementary: Public
0.37 km
Maple Ridge Public School
Elementary: Public
0.76 km
Valley Farm Public School
Elementary: Public
1.75 km
St Isaac Jogues Catholic School
Elementary: Catholic
0.81 km
William Dunbar Public School
Elementary: Public
1.29 km
École secondaire Ronald-Marion
Secondary: Public
2.20 km
Archbishop Denis O'Connor Catholic High School
Secondary: Catholic
5.97 km
Pine Ridge Secondary School
Secondary: Public
1.06 km
Dunbarton High School
Secondary: Public
3.25 km
St Mary Catholic Secondary School
Secondary: Catholic
2.70 km
Pickering High School
Secondary: Public
3.17 km




