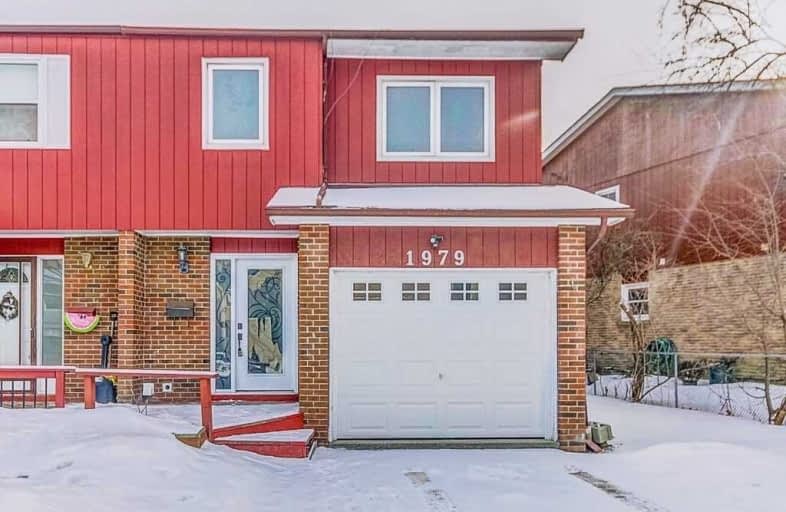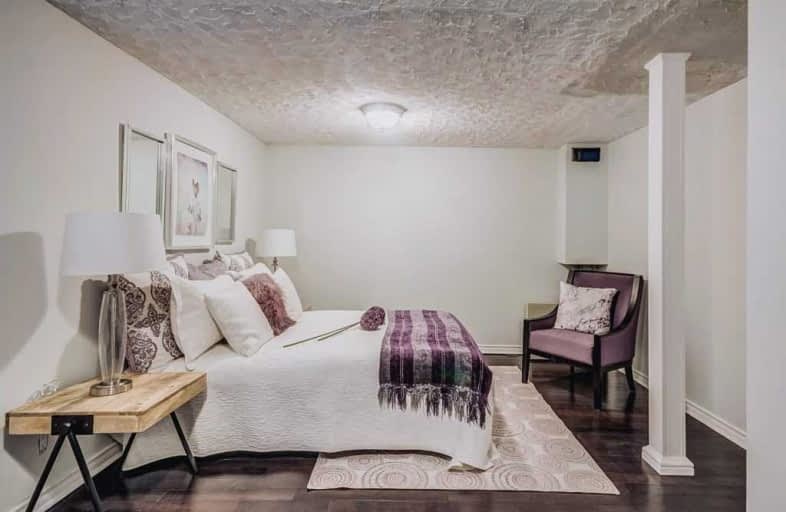Sold on May 16, 2019
Note: Property is not currently for sale or for rent.

-
Type: Semi-Detached
-
Style: 2-Storey
-
Lot Size: 32.73 x 117 Feet
-
Age: No Data
-
Taxes: $3,283 per year
-
Days on Site: 88 Days
-
Added: Sep 07, 2019 (2 months on market)
-
Updated:
-
Last Checked: 3 months ago
-
MLS®#: E4361347
-
Listed By: Century 21 atria realty inc., brokerage
Great Opportunity For Investors/1st Time Buyers! Rare Offering - Fully Upgraded 2 Bedroom Apartments! Live In One And Rent The Other!! Gas Heating All Main Areas, Renovated Kitchen, Bathroom And 2 Large Bedrooms. Ground & Lower Apartment With New Wooden Flooring, Spacious Rooms And Above Grade Windows. Child Safe Fully Fenced Backyard With Large Deck, 2 Garden Sheds. Mins To School, Parks, Shopping And Transit. Must See To Believe
Extras
2 Fridge, 2 Stove, Dish Washer, Washer & Dryer, All Elfs, 2 Exterior Sensor Lights, 2 Garden Sheds
Property Details
Facts for 1979 Faylee Crescent, Pickering
Status
Days on Market: 88
Last Status: Sold
Sold Date: May 16, 2019
Closed Date: Jul 25, 2019
Expiry Date: Jun 28, 2019
Sold Price: $527,500
Unavailable Date: May 16, 2019
Input Date: Feb 16, 2019
Property
Status: Sale
Property Type: Semi-Detached
Style: 2-Storey
Area: Pickering
Community: Liverpool
Availability Date: Immediate/Tba
Inside
Bedrooms: 2
Bedrooms Plus: 2
Bathrooms: 3
Kitchens: 1
Kitchens Plus: 1
Rooms: 7
Den/Family Room: Yes
Air Conditioning: None
Fireplace: Yes
Washrooms: 3
Building
Basement: Apartment
Basement 2: Finished
Heat Type: Forced Air
Heat Source: Electric
Exterior: Brick
Exterior: Wood
Water Supply: Municipal
Special Designation: Unknown
Other Structures: Garden Shed
Retirement: N
Parking
Driveway: Private
Garage Spaces: 1
Garage Type: Attached
Covered Parking Spaces: 2
Total Parking Spaces: 3
Fees
Tax Year: 2018
Tax Legal Description: Pt Lot 51 Plan M997 Pt 7 40R2484
Taxes: $3,283
Land
Cross Street: Liverpool/Kingston
Municipality District: Pickering
Fronting On: South
Pool: None
Sewer: Septic
Lot Depth: 117 Feet
Lot Frontage: 32.73 Feet
Additional Media
- Virtual Tour: http://just4agent.com/vtour/123-1979-faylee-cres/
Rooms
Room details for 1979 Faylee Crescent, Pickering
| Type | Dimensions | Description |
|---|---|---|
| Family Ground | 3.20 x 4.50 | Combined W/Dining, Brick Fireplace, Wood Floor |
| Dining Ground | 2.55 x 3.10 | Open Concept, Wood Floor |
| Kitchen Ground | 3.06 x 3.11 | Family Size Kitchen, Eat-In Kitchen |
| Master Bsmt | 3.62 x 5.53 | Wood Floor, Large Closet |
| 2nd Br Bsmt | 3.15 x 3.84 | Wood Floor, Closet |
| Living 2nd | 4.63 x 5.87 | Combined W/Dining, Open Concept |
| Kitchen 2nd | 1.53 x 3.05 | Pantry |
| Master 2nd | 2.72 x 4.04 | Broadloom |
| 2nd Br 2nd | 3.03 x 4.36 | Broadloom |
| XXXXXXXX | XXX XX, XXXX |
XXXX XXX XXXX |
$XXX,XXX |
| XXX XX, XXXX |
XXXXXX XXX XXXX |
$XXX,XXX | |
| XXXXXXXX | XXX XX, XXXX |
XXXXXXX XXX XXXX |
|
| XXX XX, XXXX |
XXXXXX XXX XXXX |
$XXX,XXX | |
| XXXXXXXX | XXX XX, XXXX |
XXXXXXX XXX XXXX |
|
| XXX XX, XXXX |
XXXXXX XXX XXXX |
$XXX,XXX |
| XXXXXXXX XXXX | XXX XX, XXXX | $527,500 XXX XXXX |
| XXXXXXXX XXXXXX | XXX XX, XXXX | $554,900 XXX XXXX |
| XXXXXXXX XXXXXXX | XXX XX, XXXX | XXX XXXX |
| XXXXXXXX XXXXXX | XXX XX, XXXX | $574,900 XXX XXXX |
| XXXXXXXX XXXXXXX | XXX XX, XXXX | XXX XXXX |
| XXXXXXXX XXXXXX | XXX XX, XXXX | $625,000 XXX XXXX |

Vaughan Willard Public School
Elementary: PublicGlengrove Public School
Elementary: PublicMaple Ridge Public School
Elementary: PublicValley Farm Public School
Elementary: PublicSt Isaac Jogues Catholic School
Elementary: CatholicWilliam Dunbar Public School
Elementary: PublicÉcole secondaire Ronald-Marion
Secondary: PublicArchbishop Denis O'Connor Catholic High School
Secondary: CatholicPine Ridge Secondary School
Secondary: PublicDunbarton High School
Secondary: PublicSt Mary Catholic Secondary School
Secondary: CatholicPickering High School
Secondary: Public

