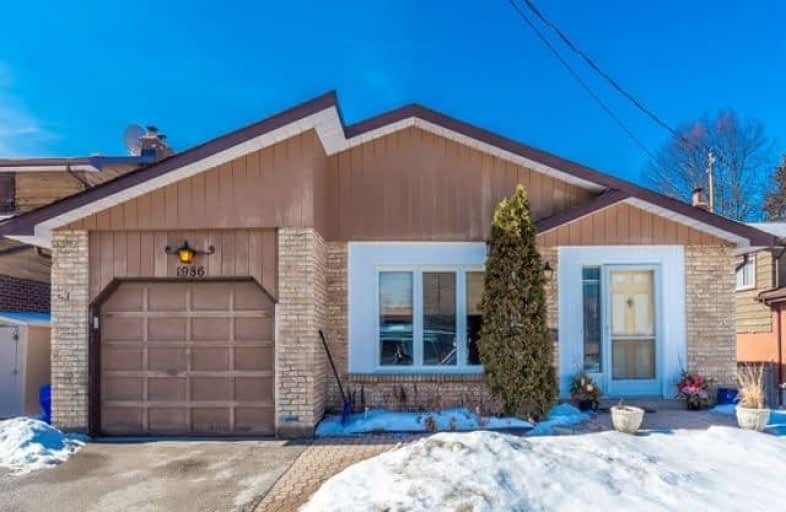
École élémentaire École intermédiaire Ronald-Marion
Elementary: Public
1.52 km
Glengrove Public School
Elementary: Public
0.50 km
École élémentaire Ronald-Marion
Elementary: Public
1.60 km
Maple Ridge Public School
Elementary: Public
1.10 km
Valley Farm Public School
Elementary: Public
1.30 km
St Isaac Jogues Catholic School
Elementary: Catholic
1.34 km
École secondaire Ronald-Marion
Secondary: Public
1.60 km
Archbishop Denis O'Connor Catholic High School
Secondary: Catholic
5.34 km
Pine Ridge Secondary School
Secondary: Public
1.09 km
Dunbarton High School
Secondary: Public
3.93 km
St Mary Catholic Secondary School
Secondary: Catholic
3.36 km
Pickering High School
Secondary: Public
2.49 km





