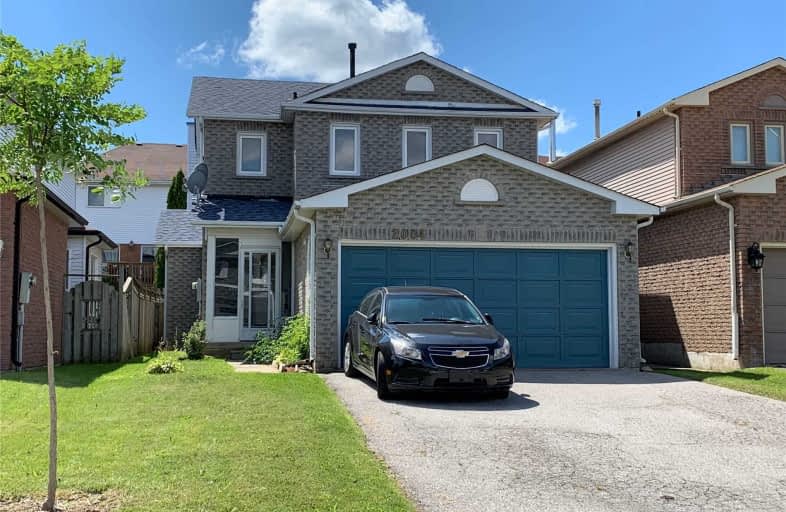
École élémentaire École intermédiaire Ronald-Marion
Elementary: Public
0.79 km
Glengrove Public School
Elementary: Public
2.03 km
École élémentaire Ronald-Marion
Elementary: Public
0.88 km
Maple Ridge Public School
Elementary: Public
1.62 km
St Wilfrid Catholic School
Elementary: Catholic
0.91 km
Valley Farm Public School
Elementary: Public
0.32 km
École secondaire Ronald-Marion
Secondary: Public
0.86 km
Notre Dame Catholic Secondary School
Secondary: Catholic
5.61 km
Pine Ridge Secondary School
Secondary: Public
1.13 km
Dunbarton High School
Secondary: Public
4.97 km
St Mary Catholic Secondary School
Secondary: Catholic
3.93 km
Pickering High School
Secondary: Public
2.61 km




