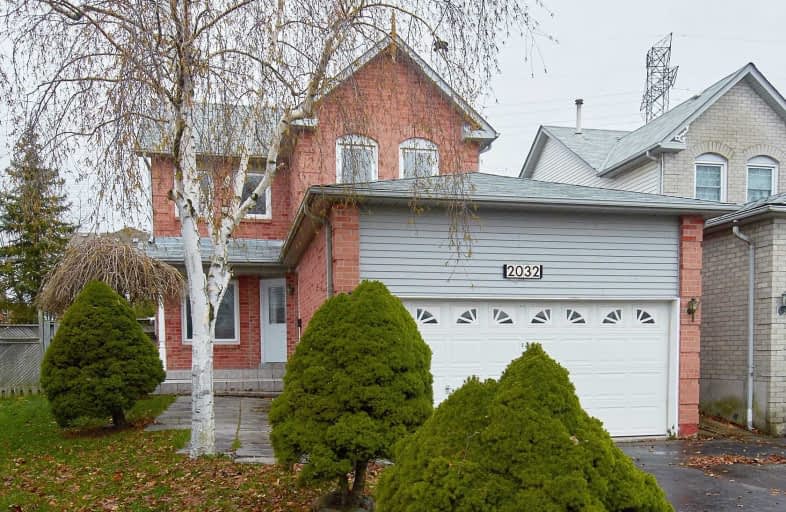Sold on Feb 16, 2019
Note: Property is not currently for sale or for rent.

-
Type: Detached
-
Style: 2-Storey
-
Lot Size: 28.88 x 100 Feet
-
Age: 16-30 years
-
Taxes: $4,428 per year
-
Days on Site: 45 Days
-
Added: Sep 07, 2019 (1 month on market)
-
Updated:
-
Last Checked: 3 months ago
-
MLS®#: E4328014
-
Listed By: Con/cept 100 b-b-c realty inc., brokerage
This Home Has It All! Stunning Upgraded Kitchen With Ss Appliances,Granite Counter & Walkout To Fully Fenced Private Yard With Patio. Family Room With Wood Burning Fireplace,Hardwood(1st &2nd Floors).Master Bdrm With 4 Pce Ensuite, Jacuzzi Tub & Walk-In Closet. Finished Rec Rm With Led Lights,Laminate Floor & Finished Laundry Rm,Den & Bathroom. Close To Schools,Transit & Shopping. Buyer To Verify All Measurements.
Extras
B/I Convection Oven, Gas Stove,D/W,Refrigerator,Hood Fan,All Elf's,Custom Window Coverings,Master Bdrm Closet Organizers, Hi-Eff. Furnace (2018) A/C (2018) & Hwt (2018 Owned) Exclude Projector, Tv's, Freezer
Property Details
Facts for 2032 Blue Ridge Crescent, Pickering
Status
Days on Market: 45
Last Status: Sold
Sold Date: Feb 16, 2019
Closed Date: Apr 24, 2019
Expiry Date: Apr 30, 2019
Sold Price: $657,000
Unavailable Date: Feb 16, 2019
Input Date: Jan 02, 2019
Property
Status: Sale
Property Type: Detached
Style: 2-Storey
Age: 16-30
Area: Pickering
Community: Brock Ridge
Availability Date: 90 Days/Tba
Inside
Bedrooms: 3
Bathrooms: 4
Kitchens: 1
Rooms: 7
Den/Family Room: Yes
Air Conditioning: Central Air
Fireplace: Yes
Laundry Level: Lower
Washrooms: 4
Building
Basement: Finished
Basement 2: Part Fin
Heat Type: Forced Air
Heat Source: Gas
Exterior: Alum Siding
Exterior: Brick
Water Supply: Municipal
Special Designation: Unknown
Parking
Driveway: Pvt Double
Garage Spaces: 2
Garage Type: Attached
Covered Parking Spaces: 4
Total Parking Spaces: 6
Fees
Tax Year: 2018
Tax Legal Description: Plan 40M1535 Pt Lot 21 Now Rp40R12054 Part 3,4
Taxes: $4,428
Land
Cross Street: Brock & Dellbrook
Municipality District: Pickering
Fronting On: North
Pool: None
Sewer: Sewers
Lot Depth: 100 Feet
Lot Frontage: 28.88 Feet
Lot Irregularities: Lot Size Approx., Irr
Rooms
Room details for 2032 Blue Ridge Crescent, Pickering
| Type | Dimensions | Description |
|---|---|---|
| Kitchen Ground | 3.06 x 4.89 | Updated, Granite Counter, W/O To Yard |
| Family Ground | 3.06 x 3.36 | Hardwood Floor, Fireplace, Window |
| Living Ground | 3.29 x 4.27 | Hardwood Floor, Window |
| Dining Ground | 3.29 x 2.77 | Hardwood Floor, Window |
| Master 2nd | 4.29 x 3.39 | Hardwood Floor, 4 Pc Ensuite, W/I Closet |
| 2nd Br 2nd | 2.47 x 3.67 | Hardwood Floor, Window |
| 3rd Br 2nd | 3.38 x 3.08 | Hardwood Floor, Window |
| Rec Bsmt | 4.28 x 6.77 | Laminate |
| Den Bsmt | 3.25 x 3.55 | Laminate |
| Laundry Bsmt | 1.86 x 2.77 | Ceramic Floor, 4 Pc Bath |
| XXXXXXXX | XXX XX, XXXX |
XXXX XXX XXXX |
$XXX,XXX |
| XXX XX, XXXX |
XXXXXX XXX XXXX |
$XXX,XXX | |
| XXXXXXXX | XXX XX, XXXX |
XXXXXXX XXX XXXX |
|
| XXX XX, XXXX |
XXXXXX XXX XXXX |
$XXX,XXX |
| XXXXXXXX XXXX | XXX XX, XXXX | $657,000 XXX XXXX |
| XXXXXXXX XXXXXX | XXX XX, XXXX | $668,000 XXX XXXX |
| XXXXXXXX XXXXXXX | XXX XX, XXXX | XXX XXXX |
| XXXXXXXX XXXXXX | XXX XX, XXXX | $710,000 XXX XXXX |

École élémentaire École intermédiaire Ronald-Marion
Elementary: PublicGlengrove Public School
Elementary: PublicÉcole élémentaire Ronald-Marion
Elementary: PublicMaple Ridge Public School
Elementary: PublicSt Wilfrid Catholic School
Elementary: CatholicValley Farm Public School
Elementary: PublicÉcole secondaire Ronald-Marion
Secondary: PublicNotre Dame Catholic Secondary School
Secondary: CatholicPine Ridge Secondary School
Secondary: PublicDunbarton High School
Secondary: PublicSt Mary Catholic Secondary School
Secondary: CatholicPickering High School
Secondary: Public- 4 bath
- 4 bed
- 1500 sqft
22 Edgley Court, Ajax, Ontario • L1T 0B9 • Central West



