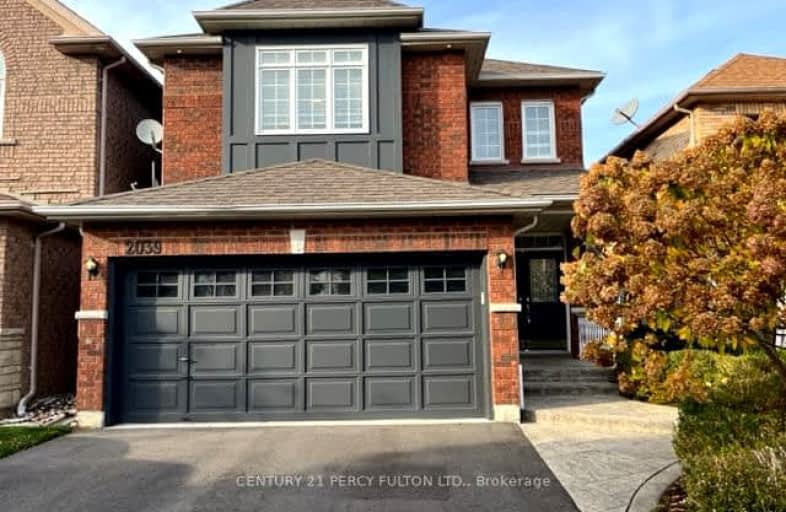Car-Dependent
- Most errands require a car.
29
/100
Some Transit
- Most errands require a car.
34
/100
Somewhat Bikeable
- Most errands require a car.
30
/100

Altona Forest Public School
Elementary: Public
1.72 km
Gandatsetiagon Public School
Elementary: Public
0.64 km
Highbush Public School
Elementary: Public
1.64 km
St Isaac Jogues Catholic School
Elementary: Catholic
1.74 km
William Dunbar Public School
Elementary: Public
1.44 km
St Elizabeth Seton Catholic School
Elementary: Catholic
1.82 km
École secondaire Ronald-Marion
Secondary: Public
4.07 km
Sir Oliver Mowat Collegiate Institute
Secondary: Public
7.14 km
Pine Ridge Secondary School
Secondary: Public
2.36 km
Dunbarton High School
Secondary: Public
2.32 km
St Mary Catholic Secondary School
Secondary: Catholic
0.77 km
Pickering High School
Secondary: Public
5.50 km
-
Tudor Arms Pub
1822 Whites Road, Pickering, ON L1V 4M1 1.37km -
The Stone Corner Pub
1900 Dixie Road, Pickering, ON L1V 6M4 1.4km -
Half Moon Cafe & Lounge
2068 Liverpool Road, Pickering, ON L1X 1E2 2.21km
-
Half Moon Cafe & Lounge
2068 Liverpool Road, Pickering, ON L1X 1E2 2.21km -
Tim Hortons
742 Kingston Rd, Pickering, ON L1V 1A8 2.42km -
D Spot Desserts
726 Kingston Road, Unit 5, Pickering, ON L1V 1A8 2.51km
-
Orangetheory Fitness
1822 Whites Road N, Pickering, ON L1V 1N0 1.37km -
GoodLife Fitness
1792 Liverpool Rd, Pickering, ON L1V 1V9 2.81km -
Womens Fitness Clubs of Canada
1355 Kingston Road, Unit 166, Pickering, ON L1V 1B8 2.98km














