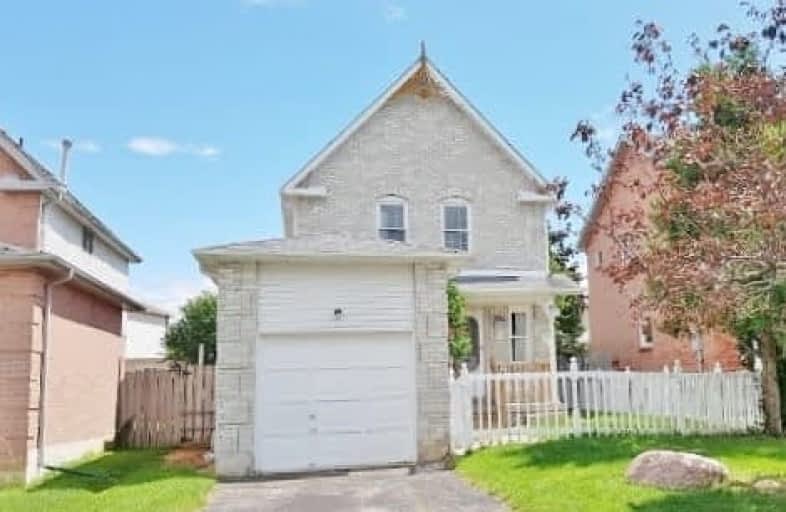
École élémentaire École intermédiaire Ronald-Marion
Elementary: Public
0.74 km
Glengrove Public School
Elementary: Public
2.22 km
École élémentaire Ronald-Marion
Elementary: Public
0.80 km
Maple Ridge Public School
Elementary: Public
1.85 km
St Wilfrid Catholic School
Elementary: Catholic
0.71 km
Valley Farm Public School
Elementary: Public
0.47 km
École secondaire Ronald-Marion
Secondary: Public
0.79 km
Notre Dame Catholic Secondary School
Secondary: Catholic
5.42 km
Pine Ridge Secondary School
Secondary: Public
1.36 km
Dunbarton High School
Secondary: Public
5.19 km
St Mary Catholic Secondary School
Secondary: Catholic
4.15 km
Pickering High School
Secondary: Public
2.54 km



