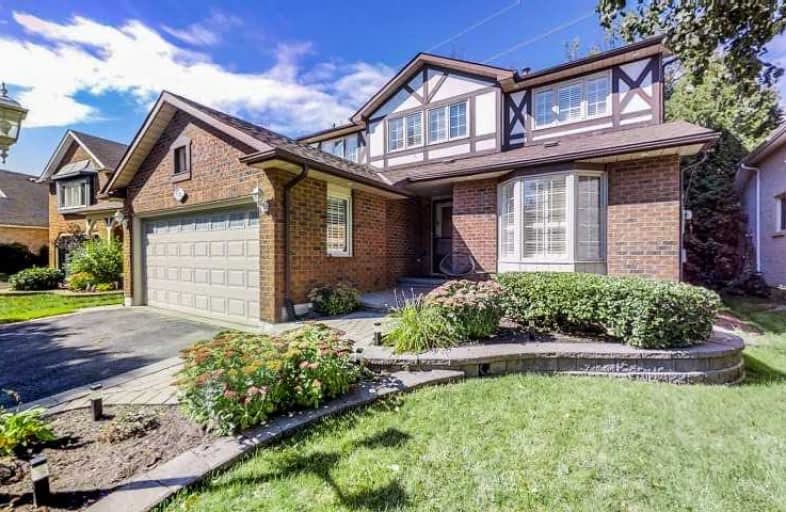
Vaughan Willard Public School
Elementary: Public
1.45 km
Gandatsetiagon Public School
Elementary: Public
1.28 km
Maple Ridge Public School
Elementary: Public
1.15 km
Highbush Public School
Elementary: Public
2.47 km
St Isaac Jogues Catholic School
Elementary: Catholic
0.97 km
William Dunbar Public School
Elementary: Public
1.24 km
École secondaire Ronald-Marion
Secondary: Public
3.09 km
Sir Oliver Mowat Collegiate Institute
Secondary: Public
7.93 km
Pine Ridge Secondary School
Secondary: Public
1.39 km
Dunbarton High School
Secondary: Public
2.95 km
St Mary Catholic Secondary School
Secondary: Catholic
1.61 km
Pickering High School
Secondary: Public
4.58 km





