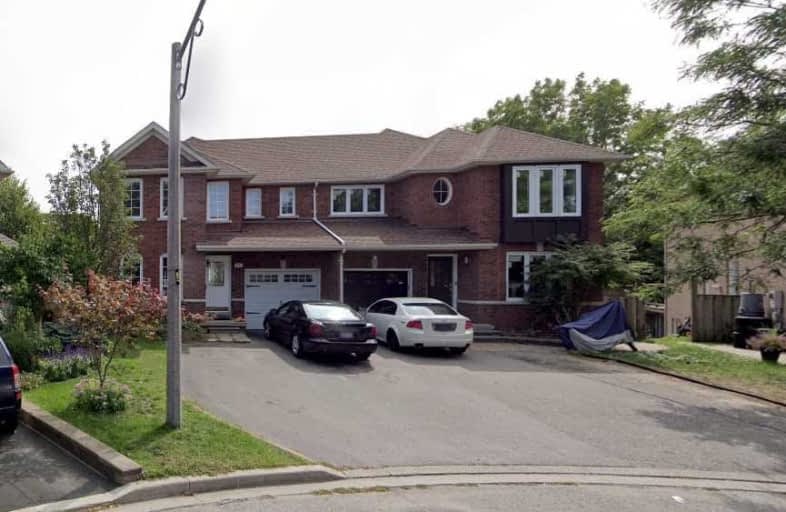
Altona Forest Public School
Elementary: Public
1.82 km
Gandatsetiagon Public School
Elementary: Public
0.70 km
Highbush Public School
Elementary: Public
1.74 km
St Isaac Jogues Catholic School
Elementary: Catholic
1.69 km
William Dunbar Public School
Elementary: Public
1.44 km
St Elizabeth Seton Catholic School
Elementary: Catholic
1.92 km
École secondaire Ronald-Marion
Secondary: Public
3.99 km
Sir Oliver Mowat Collegiate Institute
Secondary: Public
7.23 km
Pine Ridge Secondary School
Secondary: Public
2.28 km
Dunbarton High School
Secondary: Public
2.41 km
St Mary Catholic Secondary School
Secondary: Catholic
0.86 km
Pickering High School
Secondary: Public
5.44 km














