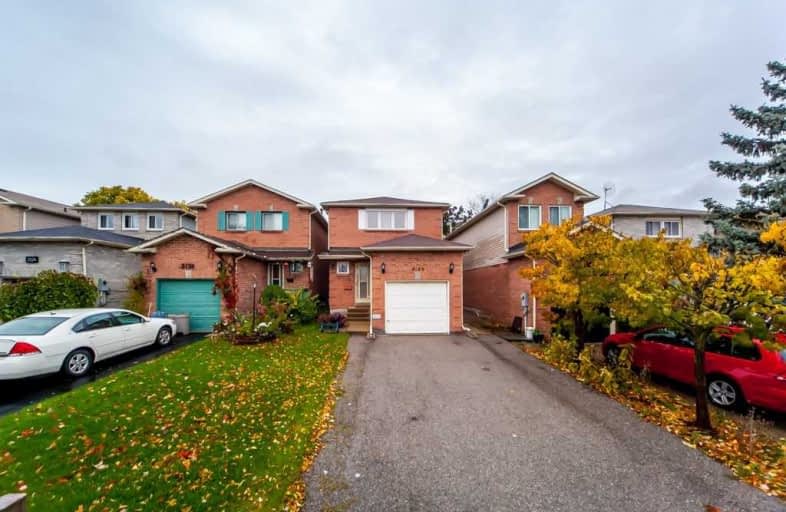Sold on Nov 01, 2019
Note: Property is not currently for sale or for rent.

-
Type: Link
-
Style: 2-Storey
-
Lot Size: 24.7 x 100.07 Feet
-
Age: No Data
-
Taxes: $3,574 per year
-
Days on Site: 10 Days
-
Added: Nov 04, 2019 (1 week on market)
-
Updated:
-
Last Checked: 3 months ago
-
MLS®#: E4614815
-
Listed By: Century 21 regal realty inc., brokerage
Lovely Home In Great Location Of Brock Ridge Community. Three Bdrms, Three Wshrms, Eat In Kitchen And Back Yard With Peaceful Retreat W/ Pattened Concrete Patio. Upgrades Include Windows Replaced 2014, Furnace And Ac Replaced 2017, Plus Renovated Kitchen, Upstairs And Downstairs Washrooms. Lots Of Upgrades, This Home Shows Beautifully. 10++. Newer Washer, Dryer And New Kitchen Pot Lights. Beautiful Hardwood Floors.
Extras
Fridge, Stove, Built In Dishwasher, Washer, Dryer. Unlike Similar Houses In The Area, This House Has Access From The Garage. Short Distances To Hwy's, Transit, Shopping, Amenities, Schools And Minutes To Mosque.
Property Details
Facts for 2128 Duberry Drive, Pickering
Status
Days on Market: 10
Last Status: Sold
Sold Date: Nov 01, 2019
Closed Date: Nov 25, 2019
Expiry Date: Jan 22, 2020
Sold Price: $571,000
Unavailable Date: Nov 01, 2019
Input Date: Oct 22, 2019
Property
Status: Sale
Property Type: Link
Style: 2-Storey
Area: Pickering
Community: Brock Ridge
Availability Date: Immed
Inside
Bedrooms: 3
Bathrooms: 3
Kitchens: 1
Rooms: 6
Den/Family Room: No
Air Conditioning: Central Air
Fireplace: No
Washrooms: 3
Building
Basement: Finished
Heat Type: Forced Air
Heat Source: Gas
Exterior: Alum Siding
Exterior: Brick
Water Supply: Municipal
Special Designation: Unknown
Parking
Driveway: Private
Garage Spaces: 1
Garage Type: Attached
Covered Parking Spaces: 4
Total Parking Spaces: 5
Fees
Tax Year: 2018
Tax Legal Description: Plan 40M 1380 Pt Lot Now Rp 40R 9492
Taxes: $3,574
Land
Cross Street: Major Oaks / Brock
Municipality District: Pickering
Fronting On: West
Pool: None
Sewer: Sewers
Lot Depth: 100.07 Feet
Lot Frontage: 24.7 Feet
Additional Media
- Virtual Tour: http://tours.gtavtours.com/2128-duberry-dr-pickering
Rooms
Room details for 2128 Duberry Drive, Pickering
| Type | Dimensions | Description |
|---|---|---|
| Living Ground | 2.87 x 4.35 | Hardwood Floor, Picture Window, O/Looks Garden |
| Dining Ground | 2.50 x 3.13 | Hardwood Floor, W/O To Yard |
| Kitchen Ground | 3.48 x 4.90 | Eat-In Kitchen, Modern Kitchen, Pot Lights |
| Master 2nd | 3.45 x 4.55 | Broadloom, Semi Ensuite, Closet |
| 2nd Br 2nd | 2.75 x 4.25 | Broadloom, O/Looks Garden |
| 3rd Br 2nd | 2.50 x 3.65 | Broadloom, O/Looks Garden |
| Rec Bsmt | 3.55 x 4.88 | Broadloom |
| Rec Bsmt | 1.75 x 2.00 | |
| Laundry Bsmt | 2.25 x 2.60 |
| XXXXXXXX | XXX XX, XXXX |
XXXX XXX XXXX |
$XXX,XXX |
| XXX XX, XXXX |
XXXXXX XXX XXXX |
$XXX,XXX |
| XXXXXXXX XXXX | XXX XX, XXXX | $571,000 XXX XXXX |
| XXXXXXXX XXXXXX | XXX XX, XXXX | $569,000 XXX XXXX |

École élémentaire École intermédiaire Ronald-Marion
Elementary: PublicGlengrove Public School
Elementary: PublicÉcole élémentaire Ronald-Marion
Elementary: PublicEagle Ridge Public School
Elementary: PublicSt Wilfrid Catholic School
Elementary: CatholicValley Farm Public School
Elementary: PublicÉcole secondaire Ronald-Marion
Secondary: PublicNotre Dame Catholic Secondary School
Secondary: CatholicPine Ridge Secondary School
Secondary: PublicDunbarton High School
Secondary: PublicSt Mary Catholic Secondary School
Secondary: CatholicPickering High School
Secondary: Public- 2 bath
- 6 bed
571 Kingston Road West, Ajax, Ontario • L1S 6M1 • Central West



