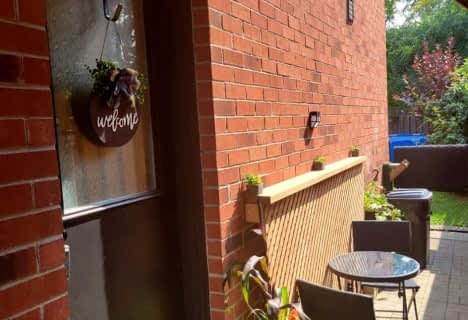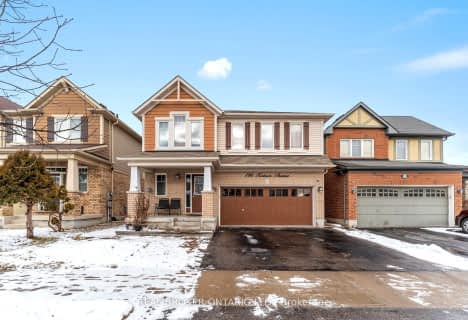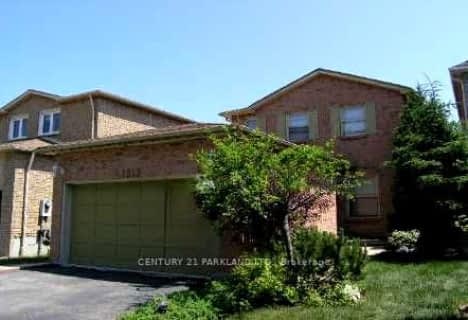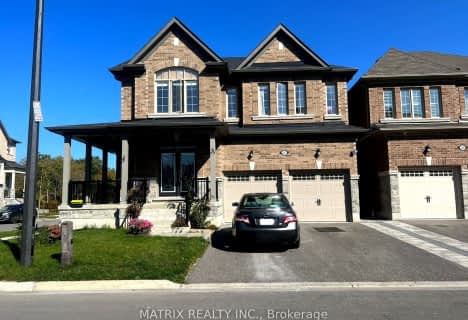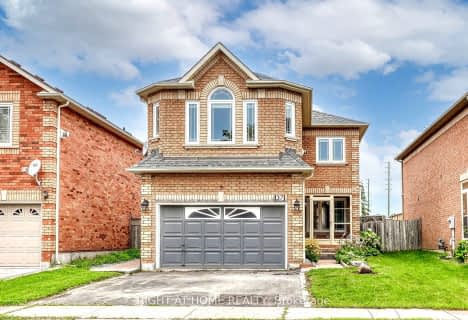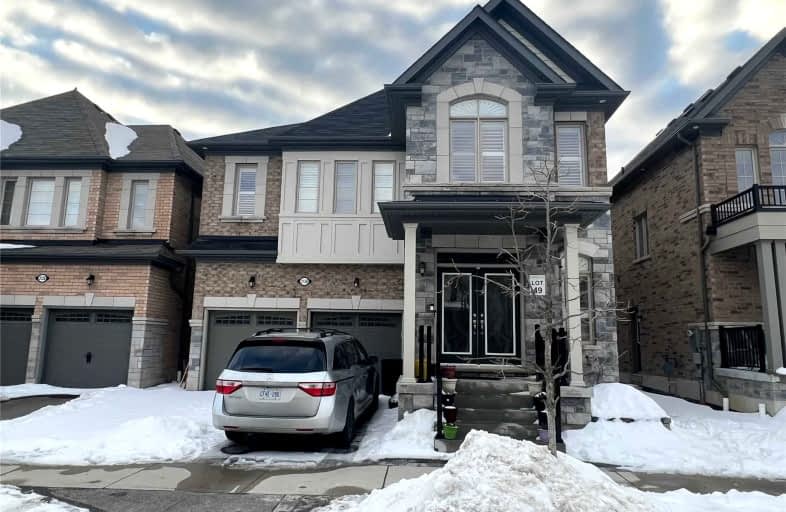
Video Tour
Car-Dependent
- Most errands require a car.
37
/100
Some Transit
- Most errands require a car.
49
/100
Somewhat Bikeable
- Most errands require a car.
33
/100

École élémentaire École intermédiaire Ronald-Marion
Elementary: Public
0.79 km
Glengrove Public School
Elementary: Public
1.68 km
École élémentaire Ronald-Marion
Elementary: Public
0.79 km
Eagle Ridge Public School
Elementary: Public
1.15 km
St Wilfrid Catholic School
Elementary: Catholic
1.43 km
Valley Farm Public School
Elementary: Public
1.16 km
École secondaire Ronald-Marion
Secondary: Public
0.80 km
Archbishop Denis O'Connor Catholic High School
Secondary: Catholic
4.34 km
Notre Dame Catholic Secondary School
Secondary: Catholic
4.98 km
Pine Ridge Secondary School
Secondary: Public
1.84 km
St Mary Catholic Secondary School
Secondary: Catholic
4.51 km
Pickering High School
Secondary: Public
1.36 km
-
Creekside Park
2545 William Jackson Dr (At Liatris Dr.), Pickering ON L1X 0C3 2.81km -
Ajax Rotary Park
177 Lake Drwy W (Bayly), Ajax ON L1S 7J1 5.27km -
Baycliffe Park
67 Baycliffe Dr, Whitby ON L1P 1W7 9.46km
-
JMS Atms Inc
71 Old Kingston Rd, Ajax ON L1T 3A6 1.22km -
CIBC
1800 Brock Rd, Pickering ON 1.25km -
TD Bank Financial Group
15 Westney Rd N (Kingston Rd), Ajax ON L1T 1P4 2.86km



