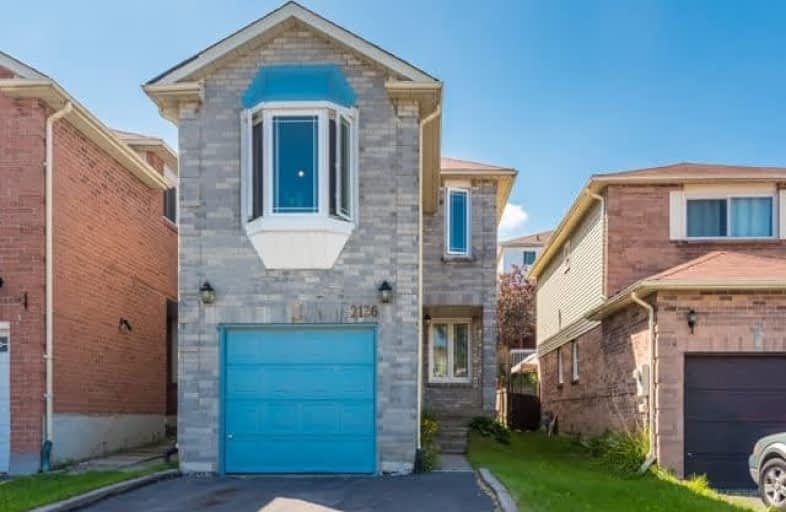
École élémentaire École intermédiaire Ronald-Marion
Elementary: Public
0.48 km
Glengrove Public School
Elementary: Public
1.53 km
École élémentaire Ronald-Marion
Elementary: Public
0.58 km
Eagle Ridge Public School
Elementary: Public
1.48 km
St Wilfrid Catholic School
Elementary: Catholic
1.14 km
Valley Farm Public School
Elementary: Public
0.52 km
École secondaire Ronald-Marion
Secondary: Public
0.57 km
Notre Dame Catholic Secondary School
Secondary: Catholic
5.36 km
Pine Ridge Secondary School
Secondary: Public
1.26 km
Dunbarton High School
Secondary: Public
4.85 km
St Mary Catholic Secondary School
Secondary: Catholic
4.05 km
Pickering High School
Secondary: Public
1.96 km



