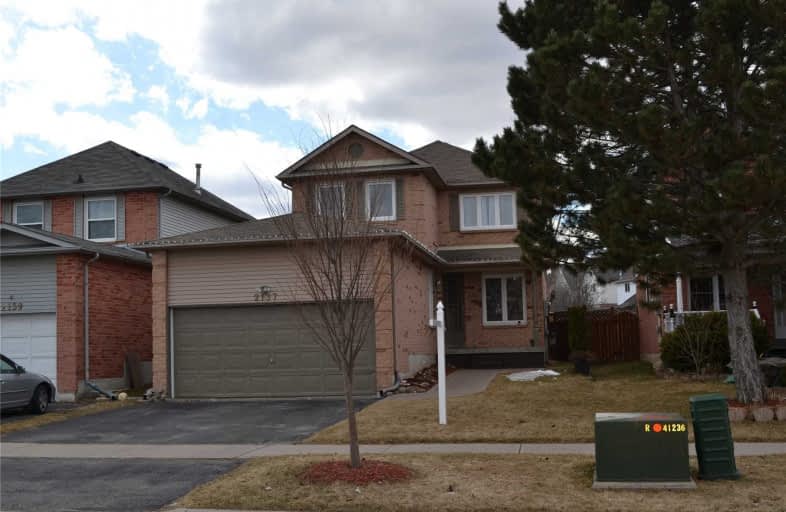
École élémentaire École intermédiaire Ronald-Marion
Elementary: Public
0.67 km
Glengrove Public School
Elementary: Public
2.24 km
École élémentaire Ronald-Marion
Elementary: Public
0.72 km
Maple Ridge Public School
Elementary: Public
1.90 km
St Wilfrid Catholic School
Elementary: Catholic
0.63 km
Valley Farm Public School
Elementary: Public
0.48 km
École secondaire Ronald-Marion
Secondary: Public
0.71 km
Notre Dame Catholic Secondary School
Secondary: Catholic
5.33 km
Pine Ridge Secondary School
Secondary: Public
1.42 km
Dunbarton High School
Secondary: Public
5.25 km
St Mary Catholic Secondary School
Secondary: Catholic
4.22 km
Pickering High School
Secondary: Public
2.46 km




