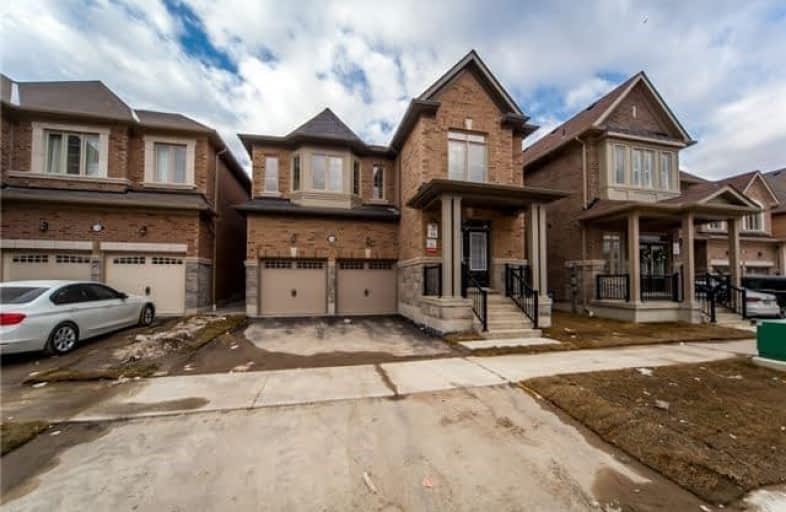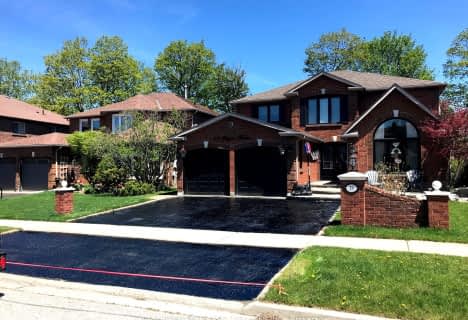
École élémentaire École intermédiaire Ronald-Marion
Elementary: Public
0.73 km
Glengrove Public School
Elementary: Public
1.72 km
École élémentaire Ronald-Marion
Elementary: Public
0.74 km
Eagle Ridge Public School
Elementary: Public
1.10 km
St Wilfrid Catholic School
Elementary: Catholic
1.36 km
Valley Farm Public School
Elementary: Public
1.13 km
École secondaire Ronald-Marion
Secondary: Public
0.74 km
Archbishop Denis O'Connor Catholic High School
Secondary: Catholic
4.34 km
Notre Dame Catholic Secondary School
Secondary: Catholic
4.94 km
Pine Ridge Secondary School
Secondary: Public
1.84 km
St Mary Catholic Secondary School
Secondary: Catholic
4.53 km
Pickering High School
Secondary: Public
1.36 km








