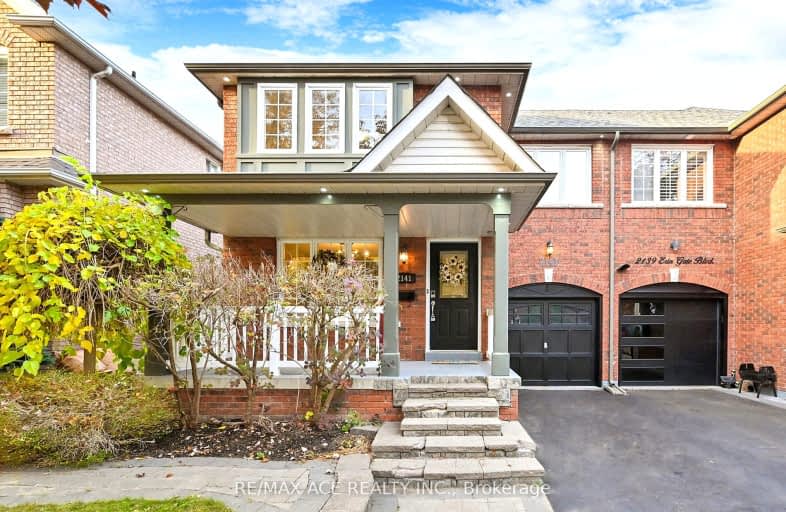Car-Dependent
- Almost all errands require a car.
23
/100
Some Transit
- Most errands require a car.
29
/100
Somewhat Bikeable
- Most errands require a car.
31
/100

Altona Forest Public School
Elementary: Public
1.80 km
Gandatsetiagon Public School
Elementary: Public
0.74 km
Highbush Public School
Elementary: Public
1.74 km
St Isaac Jogues Catholic School
Elementary: Catholic
1.76 km
William Dunbar Public School
Elementary: Public
1.51 km
St Elizabeth Seton Catholic School
Elementary: Catholic
1.90 km
École secondaire Ronald-Marion
Secondary: Public
4.05 km
Sir Oliver Mowat Collegiate Institute
Secondary: Public
7.23 km
Pine Ridge Secondary School
Secondary: Public
2.35 km
Dunbarton High School
Secondary: Public
2.43 km
St Mary Catholic Secondary School
Secondary: Catholic
0.87 km
Pickering High School
Secondary: Public
5.51 km
-
Rouge National Urban Park
Zoo Rd, Toronto ON M1B 5W8 4.64km -
Reesor Park
ON 10.87km -
Guildwood Park
201 Guildwood Pky, Toronto ON M1E 1P5 11.93km
-
BMO Bank of Montreal
1360 Kingston Rd (Hwy 2 & Glenanna Road), Pickering ON L1V 3B4 2.83km -
RBC Royal Bank
60 Copper Creek Dr, Markham ON L6B 0P2 8.94km -
TD Bank Financial Group
7670 Markham Rd, Markham ON L3S 4S1 10.68km














