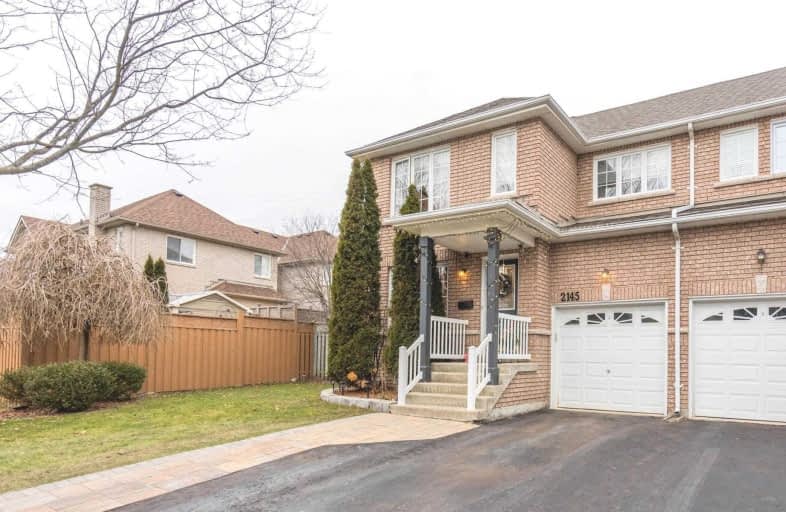
Altona Forest Public School
Elementary: Public
1.79 km
Gandatsetiagon Public School
Elementary: Public
0.75 km
Highbush Public School
Elementary: Public
1.74 km
St Isaac Jogues Catholic School
Elementary: Catholic
1.78 km
William Dunbar Public School
Elementary: Public
1.53 km
St Elizabeth Seton Catholic School
Elementary: Catholic
1.89 km
École secondaire Ronald-Marion
Secondary: Public
4.07 km
Sir Oliver Mowat Collegiate Institute
Secondary: Public
7.22 km
Pine Ridge Secondary School
Secondary: Public
2.36 km
Dunbarton High School
Secondary: Public
2.43 km
St Mary Catholic Secondary School
Secondary: Catholic
0.87 km
Pickering High School
Secondary: Public
5.52 km














