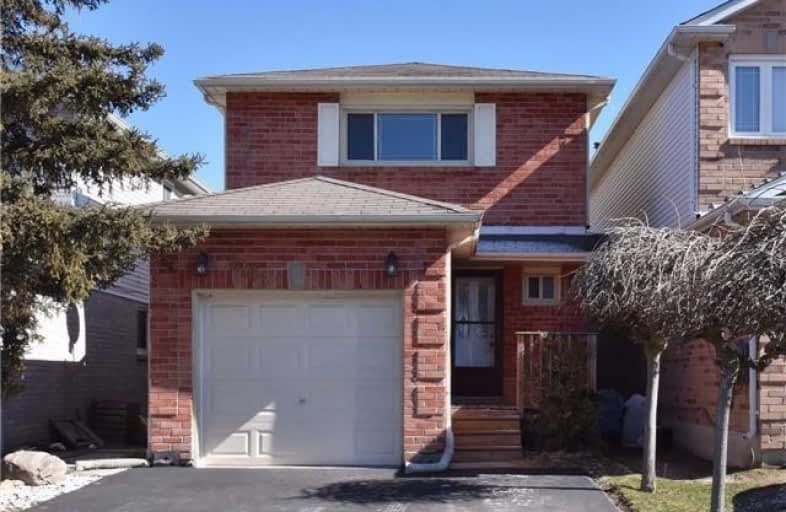Removed on Nov 19, 2019
Note: Property is not currently for sale or for rent.

-
Type: Link
-
Style: 2-Storey
-
Lot Size: 26.61 x 100 Feet
-
Age: No Data
-
Taxes: $3,679 per year
-
Days on Site: 91 Days
-
Added: Nov 20, 2019 (2 months on market)
-
Updated:
-
Last Checked: 3 months ago
-
MLS®#: E4551760
-
Listed By: Homelife landmark realty inc., brokerage
Location! Location! Well Maintained 3 Bedrooms & 3 Bathrooms Home In Demanding Brock Ridge Community. Dining Room Walk Out To A Beautiful Big Deck. Finished Walk Out Basement. Brand New Roof. Short Distance To Hwy 401 And 407 Etr. Close To All Amenities. Close To Transit, Shopping, Schools, Minutes To The Mosque. Perfect For First Time Home Buyer
Extras
All Elf's, All Window Coverings, 2 Fridges, 2 Stoves, Washer, Dryer.
Property Details
Facts for 2163 Denby Drive, Pickering
Status
Days on Market: 91
Last Status: Terminated
Sold Date: Jun 20, 2025
Closed Date: Nov 30, -0001
Expiry Date: Jan 31, 2020
Unavailable Date: Nov 19, 2019
Input Date: Aug 20, 2019
Prior LSC: Listing with no contract changes
Property
Status: Sale
Property Type: Link
Style: 2-Storey
Area: Pickering
Community: Brock Ridge
Availability Date: Immediate
Inside
Bedrooms: 3
Bathrooms: 3
Kitchens: 1
Kitchens Plus: 1
Rooms: 6
Den/Family Room: No
Air Conditioning: Central Air
Fireplace: No
Washrooms: 3
Utilities
Electricity: Available
Gas: Available
Cable: Available
Telephone: Available
Building
Basement: Fin W/O
Heat Type: Forced Air
Heat Source: Gas
Exterior: Brick
Water Supply: Municipal
Special Designation: Unknown
Parking
Driveway: Private
Garage Spaces: 1
Garage Type: Attached
Covered Parking Spaces: 1
Total Parking Spaces: 2
Fees
Tax Year: 2018
Tax Legal Description: Plan 40M 1380 Pt Lot 46
Taxes: $3,679
Highlights
Feature: Fenced Yard
Feature: Public Transit
Land
Cross Street: Brock/Major Oaks
Municipality District: Pickering
Fronting On: East
Pool: None
Sewer: Sewers
Lot Depth: 100 Feet
Lot Frontage: 26.61 Feet
Zoning: Res.
Rooms
Room details for 2163 Denby Drive, Pickering
| Type | Dimensions | Description |
|---|---|---|
| Living Main | 2.88 x 4.06 | Laminate, Open Concept, W/O To Deck |
| Dining Main | 2.23 x 3.01 | Laminate, Laminate, W/O To Deck |
| Kitchen Main | 2.27 x 2.43 | Ceramic Floor, Modern Kitchen, Overlook Patio |
| Master 2nd | 3.41 x 4.52 | Hardwood Floor, Semi Ensuite, Large Closet |
| 2nd Br 2nd | 2.63 x 4.28 | Hardwood Floor, Window |
| 3rd Br 2nd | 2.77 x 3.71 | Hardwood Floor, Window |
| Rec Bsmt | 3.27 x 7.50 | W/O To Deck |
| XXXXXXXX | XXX XX, XXXX |
XXXXXXX XXX XXXX |
|
| XXX XX, XXXX |
XXXXXX XXX XXXX |
$XXX,XXX | |
| XXXXXXXX | XXX XX, XXXX |
XXXXXXX XXX XXXX |
|
| XXX XX, XXXX |
XXXXXX XXX XXXX |
$XXX,XXX | |
| XXXXXXXX | XXX XX, XXXX |
XXXXXX XXX XXXX |
$X,XXX |
| XXX XX, XXXX |
XXXXXX XXX XXXX |
$X,XXX | |
| XXXXXXXX | XXX XX, XXXX |
XXXX XXX XXXX |
$XXX,XXX |
| XXX XX, XXXX |
XXXXXX XXX XXXX |
$XXX,XXX |
| XXXXXXXX XXXXXXX | XXX XX, XXXX | XXX XXXX |
| XXXXXXXX XXXXXX | XXX XX, XXXX | $595,800 XXX XXXX |
| XXXXXXXX XXXXXXX | XXX XX, XXXX | XXX XXXX |
| XXXXXXXX XXXXXX | XXX XX, XXXX | $595,800 XXX XXXX |
| XXXXXXXX XXXXXX | XXX XX, XXXX | $2,000 XXX XXXX |
| XXXXXXXX XXXXXX | XXX XX, XXXX | $2,000 XXX XXXX |
| XXXXXXXX XXXX | XXX XX, XXXX | $591,000 XXX XXXX |
| XXXXXXXX XXXXXX | XXX XX, XXXX | $599,000 XXX XXXX |

École élémentaire École intermédiaire Ronald-Marion
Elementary: PublicGlengrove Public School
Elementary: PublicÉcole élémentaire Ronald-Marion
Elementary: PublicEagle Ridge Public School
Elementary: PublicSt Wilfrid Catholic School
Elementary: CatholicValley Farm Public School
Elementary: PublicÉcole secondaire Ronald-Marion
Secondary: PublicNotre Dame Catholic Secondary School
Secondary: CatholicPine Ridge Secondary School
Secondary: PublicDunbarton High School
Secondary: PublicSt Mary Catholic Secondary School
Secondary: CatholicPickering High School
Secondary: Public- 2 bath
- 6 bed
571 Kingston Road West, Ajax, Ontario • L1S 6M1 • Central West



