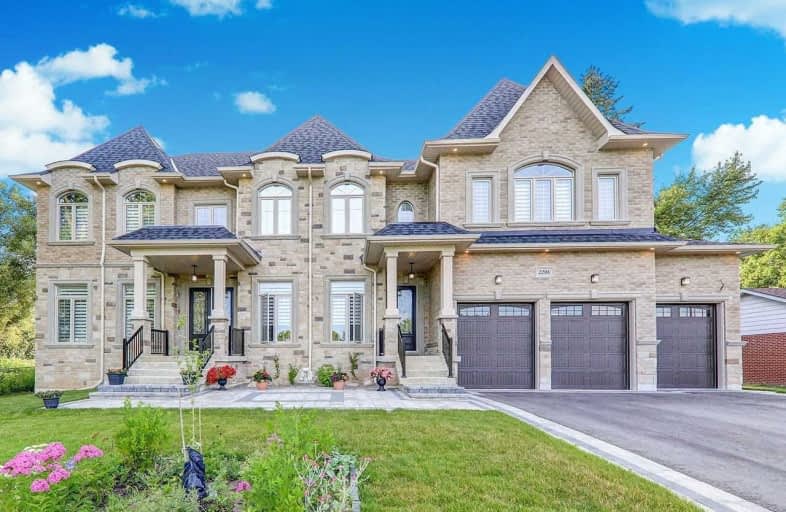Sold on Sep 04, 2020
Note: Property is not currently for sale or for rent.

-
Type: Detached
-
Style: 2-Storey
-
Size: 3500 sqft
-
Lot Size: 99.15 x 154.14 Feet
-
Age: No Data
-
Taxes: $5,187 per year
-
Days on Site: 51 Days
-
Added: Jul 15, 2020 (1 month on market)
-
Updated:
-
Last Checked: 3 months ago
-
MLS®#: E4833444
-
Listed By: Homelife/future realty inc., brokerage
A Modern-Day, Luxurious Home W/High-End Finish That Is About 4473 Sq St W/Nanny Suite (Can Be Used For Recreational Purposes) It Has An Office Room Which Has Separate Accesses As Well As 4 Different Entrances Including A Foyer For The House. It Has 2 Individual Porches, An Enticing Covered Deck, A Three Car Garage That Comes W/An Extra Storage Room As Well. It Also Has A Terrion Warranty. Has Separate Entrance & Large Interlocking.
Extras
S/S Fridge, S/S Stove, S/S Dishwasher, Cloth Washer & Dryer
Property Details
Facts for 2296 Heska Road, Pickering
Status
Days on Market: 51
Last Status: Sold
Sold Date: Sep 04, 2020
Closed Date: Nov 26, 2020
Expiry Date: Oct 15, 2020
Sold Price: $2,245,000
Unavailable Date: Sep 04, 2020
Input Date: Jul 16, 2020
Property
Status: Sale
Property Type: Detached
Style: 2-Storey
Size (sq ft): 3500
Area: Pickering
Community: Rural Pickering
Availability Date: Tba
Inside
Bedrooms: 5
Bedrooms Plus: 1
Bathrooms: 5
Kitchens: 1
Rooms: 11
Den/Family Room: Yes
Air Conditioning: Central Air
Fireplace: Yes
Laundry Level: Upper
Washrooms: 5
Utilities
Electricity: Yes
Telephone: Yes
Building
Basement: Sep Entrance
Basement 2: Walk-Up
Heat Type: Forced Air
Heat Source: Gas
Exterior: Brick
Exterior: Stone
Elevator: N
UFFI: No
Water Supply: Municipal
Special Designation: Unknown
Other Structures: Garden Shed
Parking
Driveway: Front Yard
Garage Spaces: 3
Garage Type: Attached
Covered Parking Spaces: 9
Total Parking Spaces: 12
Fees
Tax Year: 2019
Tax Legal Description: Pt 594 Lt 1
Taxes: $5,187
Highlights
Feature: Park
Feature: Place Of Worship
Feature: Wooded/Treed
Land
Cross Street: Altona Rd/Taunton Rd
Municipality District: Pickering
Fronting On: West
Pool: None
Sewer: Septic
Lot Depth: 154.14 Feet
Lot Frontage: 99.15 Feet
Acres: < .50
Zoning: Residential
Additional Media
- Virtual Tour: http://realtypresents.com/vtour/2296HeskaRd/index_.php
Rooms
Room details for 2296 Heska Road, Pickering
| Type | Dimensions | Description |
|---|---|---|
| Living Main | 3.66 x 4.57 | Hardwood Floor, Coffered Ceiling |
| Dining Main | 3.35 x 4.57 | Porcelain Floor |
| Kitchen Main | 3.87 x 4.88 | Porcelain Floor, Quartz Counter |
| Office Main | 3.23 x 4.57 | Hardwood Floor |
| Breakfast Main | 4.05 x 5.00 | Hardwood Floor, Coffered Ceiling |
| Family Main | 4.97 x 5.06 | Hardwood Floor, Gas Fireplace |
| Master 2nd | 5.06 x 5.49 | Hardwood Floor, Coffered Ceiling |
| 2nd Br 2nd | 4.72 x 4.75 | Hardwood Floor |
| 3rd Br 2nd | 3.84 x 4.57 | Hardwood Floor |
| 4th Br 2nd | 3.05 x 4.75 | Hardwood Floor |
| Great Rm 2nd | 4.17 x 6.70 | Hardwood Floor |
| XXXXXXXX | XXX XX, XXXX |
XXXX XXX XXXX |
$X,XXX,XXX |
| XXX XX, XXXX |
XXXXXX XXX XXXX |
$X,XXX,XXX |
| XXXXXXXX XXXX | XXX XX, XXXX | $2,245,000 XXX XXXX |
| XXXXXXXX XXXXXX | XXX XX, XXXX | $2,346,000 XXX XXXX |

St Monica Catholic School
Elementary: CatholicWestcreek Public School
Elementary: PublicAltona Forest Public School
Elementary: PublicGandatsetiagon Public School
Elementary: PublicHighbush Public School
Elementary: PublicSt Elizabeth Seton Catholic School
Elementary: CatholicÉcole secondaire Ronald-Marion
Secondary: PublicSt Mother Teresa Catholic Academy Secondary School
Secondary: CatholicSir Oliver Mowat Collegiate Institute
Secondary: PublicPine Ridge Secondary School
Secondary: PublicDunbarton High School
Secondary: PublicSt Mary Catholic Secondary School
Secondary: Catholic- 7 bath
- 5 bed
- 3000 sqft



