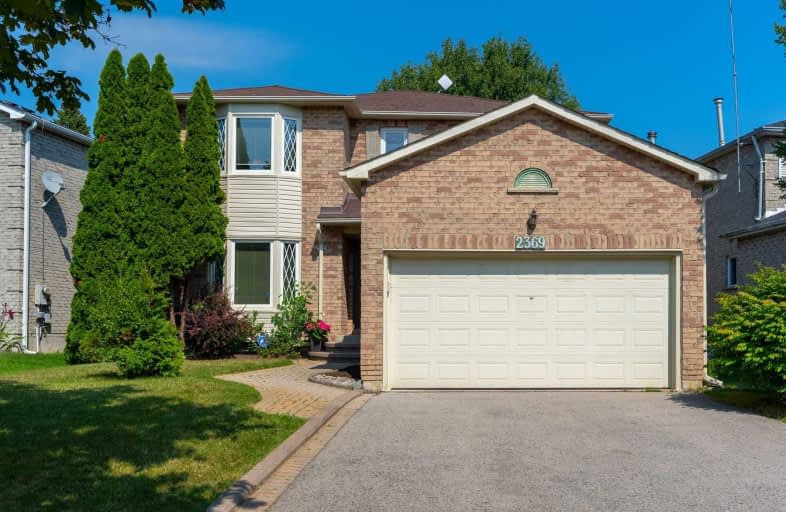
École élémentaire École intermédiaire Ronald-Marion
Elementary: Public
0.98 km
Glengrove Public School
Elementary: Public
1.30 km
École élémentaire Ronald-Marion
Elementary: Public
1.09 km
Maple Ridge Public School
Elementary: Public
1.06 km
St Wilfrid Catholic School
Elementary: Catholic
1.47 km
Valley Farm Public School
Elementary: Public
0.49 km
École secondaire Ronald-Marion
Secondary: Public
1.07 km
Notre Dame Catholic Secondary School
Secondary: Catholic
5.94 km
Pine Ridge Secondary School
Secondary: Public
0.66 km
Dunbarton High School
Secondary: Public
4.37 km
St Mary Catholic Secondary School
Secondary: Catholic
3.48 km
Pickering High School
Secondary: Public
2.55 km



