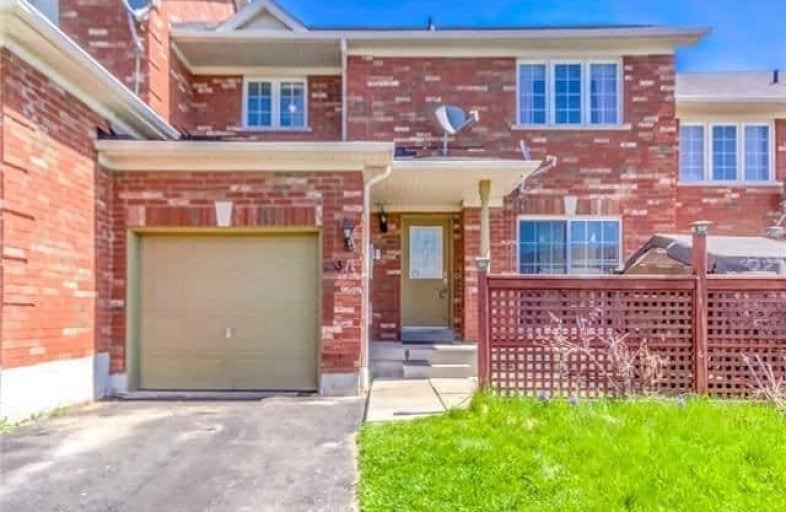Sold on Sep 18, 2018
Note: Property is not currently for sale or for rent.

-
Type: Att/Row/Twnhouse
-
Style: 2-Storey
-
Size: 1100 sqft
-
Lot Size: 28.51 x 106.9 Feet
-
Age: 16-30 years
-
Taxes: $3,612 per year
-
Days on Site: 39 Days
-
Added: Sep 07, 2019 (1 month on market)
-
Updated:
-
Last Checked: 3 months ago
-
MLS®#: E4216557
-
Listed By: Homelife/future realty inc., brokerage
Welcome To A Cozy&Impeccably Well Kept Family Home W/3 Bdrms.One Of The Most Desirable Area Of Pickering W/Amenities;Shopping,Restaurants,Go Station,Hwy 401&407 Within Min, Walking Distance To Schools. Absolutely Stunning Freehold Townhouse Offers New Flooring Throughout The House,New Kitchen W/Quartz Counter Top, Cabinets,Freshly Painted,5 Car Parking Space&Bsmt W/Home Theater.Functional Layout W/Warm&Inviting Living Space Is What You've Been Waiting For
Extras
S/S Stove, S/S Fridge, Washer & Dryer, Blinds ,All Elf's, Excludes: Window Coverings, Hwt Is Rental, Roof (2013 With 10 Year Warranty) **2Hrs Notice Required For Showing**
Property Details
Facts for 2371 Clearside Court, Pickering
Status
Days on Market: 39
Last Status: Sold
Sold Date: Sep 18, 2018
Closed Date: Oct 11, 2018
Expiry Date: Nov 10, 2018
Sold Price: $508,000
Unavailable Date: Sep 18, 2018
Input Date: Aug 10, 2018
Property
Status: Sale
Property Type: Att/Row/Twnhouse
Style: 2-Storey
Size (sq ft): 1100
Age: 16-30
Area: Pickering
Community: Brock Ridge
Availability Date: Tba
Inside
Bedrooms: 3
Bathrooms: 2
Kitchens: 1
Rooms: 6
Den/Family Room: No
Air Conditioning: Central Air
Fireplace: No
Washrooms: 2
Building
Basement: Finished
Heat Type: Forced Air
Heat Source: Gas
Exterior: Brick
Water Supply: Municipal
Special Designation: Accessibility
Special Designation: Unknown
Parking
Driveway: Private
Garage Spaces: 1
Garage Type: Attached
Covered Parking Spaces: 4
Total Parking Spaces: 5
Fees
Tax Year: 2018
Tax Legal Description: Plan 40M1887 Pt Block 15 Now Rp 40R18208 Pt 22 To
Taxes: $3,612
Land
Cross Street: Brock Rd/Rossland
Municipality District: Pickering
Fronting On: East
Pool: None
Sewer: Sewers
Lot Depth: 106.9 Feet
Lot Frontage: 28.51 Feet
Rooms
Room details for 2371 Clearside Court, Pickering
| Type | Dimensions | Description |
|---|---|---|
| Living Main | 3.01 x 3.51 | Combined W/Dining, W/O To Patio, Hardwood Floor |
| Dining Main | 2.90 x 3.01 | Combined W/Living, Large Window, Hardwood Floor |
| Kitchen Main | 3.07 x 3.42 | Backsplash, Quartz Counter, W/O To Balcony |
| Master 2nd | 3.62 x 3.66 | W/I Closet, Semi Ensuite, Large Window |
| 2nd Br 2nd | 3.03 x 3.03 | Large Window, Ceiling Fan, Broadloom |
| 3rd Br 2nd | 2.70 x 3.05 | Large Window, Closet, Broadloom |
| Rec Bsmt | 3.78 x 4.80 | Pot Lights, Dropped Ceiling, Above Grade Window |
| Office Bsmt | 2.75 x 2.93 | Pot Lights, Dropped Ceiling, Above Grade Window |
| XXXXXXXX | XXX XX, XXXX |
XXXX XXX XXXX |
$XXX,XXX |
| XXX XX, XXXX |
XXXXXX XXX XXXX |
$XXX,XXX | |
| XXXXXXXX | XXX XX, XXXX |
XXXXXXX XXX XXXX |
|
| XXX XX, XXXX |
XXXXXX XXX XXXX |
$XXX,XXX | |
| XXXXXXXX | XXX XX, XXXX |
XXXXXXX XXX XXXX |
|
| XXX XX, XXXX |
XXXXXX XXX XXXX |
$XXX,XXX |
| XXXXXXXX XXXX | XXX XX, XXXX | $508,000 XXX XXXX |
| XXXXXXXX XXXXXX | XXX XX, XXXX | $530,000 XXX XXXX |
| XXXXXXXX XXXXXXX | XXX XX, XXXX | XXX XXXX |
| XXXXXXXX XXXXXX | XXX XX, XXXX | $569,999 XXX XXXX |
| XXXXXXXX XXXXXXX | XXX XX, XXXX | XXX XXXX |
| XXXXXXXX XXXXXX | XXX XX, XXXX | $599,000 XXX XXXX |

École élémentaire École intermédiaire Ronald-Marion
Elementary: PublicGlengrove Public School
Elementary: PublicÉcole élémentaire Ronald-Marion
Elementary: PublicEagle Ridge Public School
Elementary: PublicSt Wilfrid Catholic School
Elementary: CatholicValley Farm Public School
Elementary: PublicÉcole secondaire Ronald-Marion
Secondary: PublicNotre Dame Catholic Secondary School
Secondary: CatholicPine Ridge Secondary School
Secondary: PublicDunbarton High School
Secondary: PublicSt Mary Catholic Secondary School
Secondary: CatholicPickering High School
Secondary: Public

