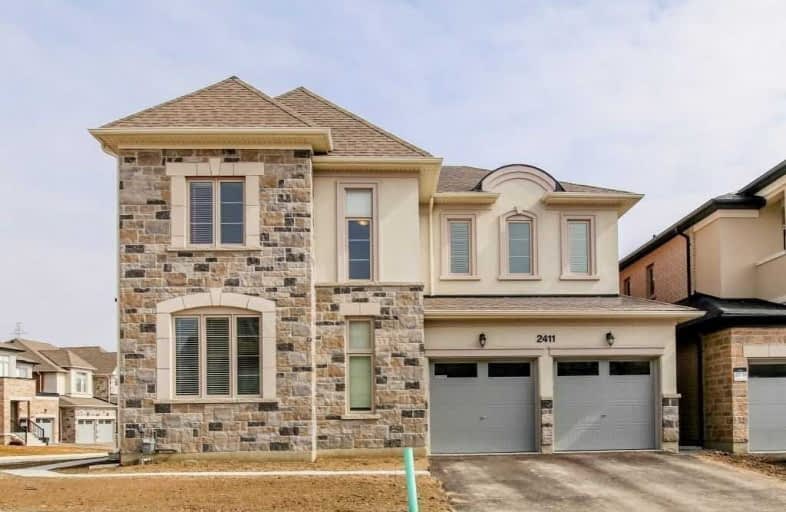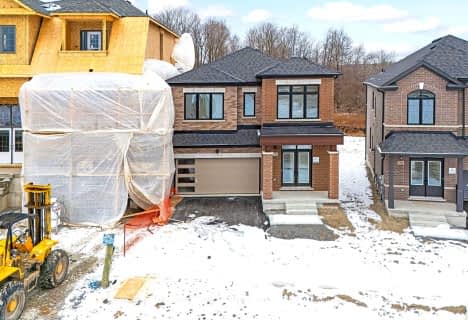Sold on Apr 03, 2021
Note: Property is not currently for sale or for rent.

-
Type: Detached
-
Style: 2-Storey
-
Lot Size: 52 x 88 Feet
-
Age: 0-5 years
-
Taxes: $8,161 per year
-
Days on Site: 4 Days
-
Added: Mar 30, 2021 (4 days on market)
-
Updated:
-
Last Checked: 2 months ago
-
MLS®#: E5173147
-
Listed By: Homelife/future realty inc., brokerage
Opportunity Knocks! Why Buy In Oshawa When You Can Buy For The Same Price In North Pickering? Gorgeous 3100 Sqft,5+1Br And 4Wr Corner Detached Home Boasts Of Many Upgrades In A High Demand Seaton Community.Quartz Counter Kitchen And Wr.9Ft Ceiling,Oak Stairs, Hardwood Floor, Oak Kitchen Cabinets. High End Ss Appliances.5 Pc Master Ensuite 2 Jack And Jill Wr, Separate Side Entrance That Can Be Converted To Basement Entrance, 2 Car Grge And Backyard Deck.
Extras
All Elfs,S/S/ Fridge,Stove, D/W, W/D, Entral A/C, Garage Door Opener,Window Coverings.Hwtr ,Smart Home Monitoring System .Buyer/Agent To Verify Measurements & Taxes.Attach Disclosure*Buyer Assumes Home Monitoring Systems Contract
Property Details
Facts for 2411 Tangreen Trail, Pickering
Status
Days on Market: 4
Last Status: Sold
Sold Date: Apr 03, 2021
Closed Date: Jun 17, 2021
Expiry Date: Aug 30, 2021
Sold Price: $1,435,000
Unavailable Date: Apr 03, 2021
Input Date: Mar 30, 2021
Prior LSC: Listing with no contract changes
Property
Status: Sale
Property Type: Detached
Style: 2-Storey
Age: 0-5
Area: Pickering
Community: Rural Pickering
Availability Date: Tba
Inside
Bedrooms: 5
Bathrooms: 4
Kitchens: 1
Rooms: 10
Den/Family Room: Yes
Air Conditioning: Central Air
Fireplace: Yes
Laundry Level: Main
Washrooms: 4
Building
Basement: Unfinished
Heat Type: Forced Air
Heat Source: Gas
Exterior: Brick
Exterior: Stone
Water Supply: Municipal
Special Designation: Unknown
Parking
Driveway: Pvt Double
Garage Spaces: 2
Garage Type: Attached
Covered Parking Spaces: 2
Total Parking Spaces: 4
Fees
Tax Year: 2020
Tax Legal Description: Pl 40M2631 Lt 156
Taxes: $8,161
Land
Cross Street: Taunton/ Whites Rd
Municipality District: Pickering
Fronting On: East
Pool: None
Sewer: Sewers
Lot Depth: 88 Feet
Lot Frontage: 52 Feet
Lot Irregularities: Irregular Corner Lot
Additional Media
- Virtual Tour: http://just4agent.com/vtour/2411-tangreen-trail/
Rooms
Room details for 2411 Tangreen Trail, Pickering
| Type | Dimensions | Description |
|---|---|---|
| Family Main | 3.96 x 5.60 | Hardwood Floor, Fireplace, Large Window |
| Dining Main | 5.18 x 4.75 | Hardwood Floor, Coffered Ceiling, Large Window |
| Library Main | 3.04 x 3.26 | Hardwood Floor, French Doors |
| Kitchen Main | 2.95 x 4.60 | Ceramic Floor |
| Breakfast Main | 2.95 x 4.60 | Ceramic Floor, W/O To Deck |
| Laundry Main | - | Ceramic Floor, Access To Garage |
| Foyer Main | - | Ceramic Floor |
| Master Upper | 3.90 x 5.79 | Laminate, W/I Closet, Coffered Ceiling |
| 2nd Br Upper | 3.04 x 4.48 | Laminate, Double Closet |
| 3rd Br Upper | 3.23 x 5.05 | Laminate, W/I Closet |
| 4th Br Upper | 2.92 x 4.20 | Laminate, W/I Closet |
| 5th Br Upper | 3.04 x 3.26 | Laminate, Double Closet |
| XXXXXXXX | XXX XX, XXXX |
XXXX XXX XXXX |
$X,XXX,XXX |
| XXX XX, XXXX |
XXXXXX XXX XXXX |
$X,XXX,XXX | |
| XXXXXXXX | XXX XX, XXXX |
XXXXXXX XXX XXXX |
|
| XXX XX, XXXX |
XXXXXX XXX XXXX |
$X,XXX,XXX |
| XXXXXXXX XXXX | XXX XX, XXXX | $1,435,000 XXX XXXX |
| XXXXXXXX XXXXXX | XXX XX, XXXX | $1,299,000 XXX XXXX |
| XXXXXXXX XXXXXXX | XXX XX, XXXX | XXX XXXX |
| XXXXXXXX XXXXXX | XXX XX, XXXX | $1,499,000 XXX XXXX |

Gandatsetiagon Public School
Elementary: PublicMaple Ridge Public School
Elementary: PublicSt Wilfrid Catholic School
Elementary: CatholicValley Farm Public School
Elementary: PublicSt Isaac Jogues Catholic School
Elementary: CatholicWilliam Dunbar Public School
Elementary: PublicÉcole secondaire Ronald-Marion
Secondary: PublicNotre Dame Catholic Secondary School
Secondary: CatholicPine Ridge Secondary School
Secondary: PublicDunbarton High School
Secondary: PublicSt Mary Catholic Secondary School
Secondary: CatholicPickering High School
Secondary: Public- 4 bath
- 5 bed
1278 Talisman Manor, Pickering, Ontario • L1V 2P8 • Rural Pickering
- 3 bath
- 5 bed
2476 Linwood Street, Pickering, Ontario • L1X 2N8 • Liverpool




