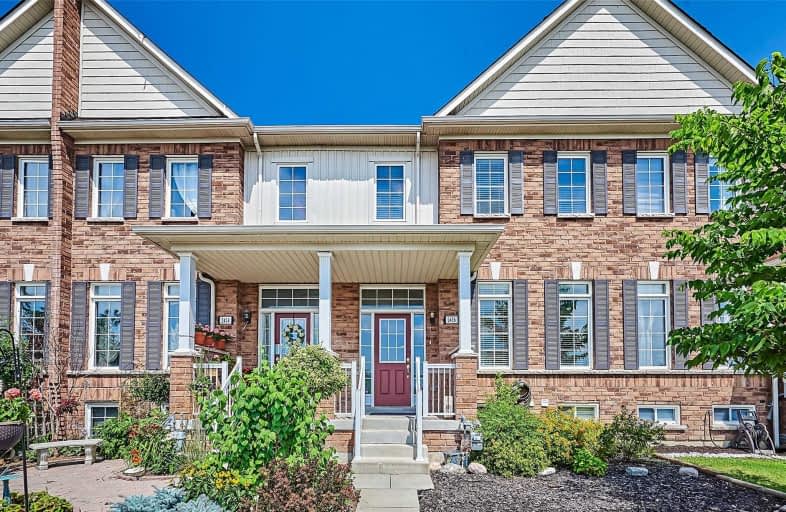
École élémentaire École intermédiaire Ronald-Marion
Elementary: Public
2.38 km
École élémentaire Ronald-Marion
Elementary: Public
2.33 km
Eagle Ridge Public School
Elementary: Public
2.48 km
St Wilfrid Catholic School
Elementary: Catholic
1.69 km
Alexander Graham Bell Public School
Elementary: Public
2.62 km
Valley Farm Public School
Elementary: Public
2.53 km
École secondaire Ronald-Marion
Secondary: Public
2.33 km
Notre Dame Catholic Secondary School
Secondary: Catholic
4.58 km
Pine Ridge Secondary School
Secondary: Public
3.38 km
St Mary Catholic Secondary School
Secondary: Catholic
5.97 km
J Clarke Richardson Collegiate
Secondary: Public
4.66 km
Pickering High School
Secondary: Public
3.43 km




