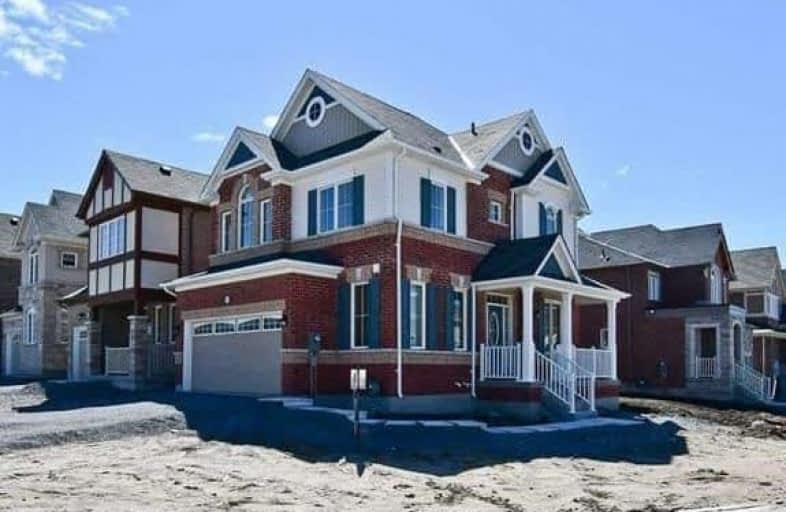Sold on Oct 31, 2018
Note: Property is not currently for sale or for rent.

-
Type: Detached
-
Style: 2-Storey
-
Size: 1500 sqft
-
Lot Size: 37.73 x 82.84 Feet
-
Age: New
-
Days on Site: 6 Days
-
Added: Sep 07, 2019 (6 days on market)
-
Updated:
-
Last Checked: 3 months ago
-
MLS®#: E4286600
-
Listed By: Royal lepage partners realty, brokerage
Welcome To Mattamy Seaton "Lucan" Corner Model. This "Brand New Never Lived In" Premium Lot Features 4 Generous Sized Bedrooms. Thoughtfully Chosen Lot Located Steps From The Proposed Taunton Water Park. This Detached Corner Home Features A South/West Exposure With Abundant Windows Creating Plenty Of Natural Light All Throughout The Day. Mattamy Seaton Will Offer Walking & Biking Paths, Playgrounds Scattered Throughout The Community. A Must See!
Extras
New S/S Fridge,Stove,D/W,Front Loading W/D, Cac, Hrv System, Separate Entrance,No Side Walk Parking For 6 Cars, 7.5Inch Hardwood Flrs, Oak Staircase, Quartz Counters, 9Ft Ceilings, See Feature Sheet For Full List Of Upgrades.
Property Details
Facts for 2419 Moonlight Crescent, Pickering
Status
Days on Market: 6
Last Status: Sold
Sold Date: Oct 31, 2018
Closed Date: Dec 17, 2018
Expiry Date: Dec 31, 2018
Sold Price: $785,000
Unavailable Date: Oct 31, 2018
Input Date: Oct 25, 2018
Property
Status: Sale
Property Type: Detached
Style: 2-Storey
Size (sq ft): 1500
Age: New
Area: Pickering
Community: Rural Pickering
Availability Date: 30 Day/Tba
Inside
Bedrooms: 4
Bathrooms: 3
Kitchens: 1
Rooms: 7
Den/Family Room: No
Air Conditioning: Central Air
Fireplace: Yes
Laundry Level: Upper
Central Vacuum: N
Washrooms: 3
Building
Basement: Sep Entrance
Basement 2: Unfinished
Heat Type: Forced Air
Heat Source: Gas
Exterior: Brick
Water Supply: Municipal
Special Designation: Unknown
Parking
Driveway: Pvt Double
Garage Spaces: 2
Garage Type: Attached
Covered Parking Spaces: 4
Total Parking Spaces: 6
Fees
Tax Year: 2018
Tax Legal Description: Lot 68, Plan 40M2620; City Of Pickering
Land
Cross Street: Brock Rd/Taunton Rd
Municipality District: Pickering
Fronting On: East
Pool: None
Sewer: Sewers
Lot Depth: 82.84 Feet
Lot Frontage: 37.73 Feet
Lot Irregularities: Curved Lot. See Surve
Acres: < .50
Zoning: Single Family Re
Additional Media
- Virtual Tour: http://www.openhouse24.ca/vt/2028-2419-moonlight-crescent
Rooms
Room details for 2419 Moonlight Crescent, Pickering
| Type | Dimensions | Description |
|---|---|---|
| Dining Main | 2.74 x 3.66 | Hardwood Floor, W/O To Yard, O/Looks Frontyard |
| Great Rm Main | 3.51 x 5.49 | Hardwood Floor, Gas Fireplace, Open Concept |
| Kitchen Main | 2.74 x 3.66 | Stainless Steel Appl, Centre Island, Quartz Counter |
| Master 2nd | 3.48 x 3.86 | 5 Pc Ensuite, South View, Large Closet |
| 2nd Br 2nd | 3.76 x 3.15 | Vaulted Ceiling |
| 3rd Br 2nd | 3.05 x 3.05 | |
| 4th Br 2nd | 3.12 x 3.35 |
| XXXXXXXX | XXX XX, XXXX |
XXXX XXX XXXX |
$XXX,XXX |
| XXX XX, XXXX |
XXXXXX XXX XXXX |
$XXX,XXX | |
| XXXXXXXX | XXX XX, XXXX |
XXXXXXX XXX XXXX |
|
| XXX XX, XXXX |
XXXXXX XXX XXXX |
$XXX,XXX | |
| XXXXXXXX | XXX XX, XXXX |
XXXXXXX XXX XXXX |
|
| XXX XX, XXXX |
XXXXXX XXX XXXX |
$XXX,XXX | |
| XXXXXXXX | XXX XX, XXXX |
XXXXXXX XXX XXXX |
|
| XXX XX, XXXX |
XXXXXX XXX XXXX |
$XXX,XXX | |
| XXXXXXXX | XXX XX, XXXX |
XXXXXXX XXX XXXX |
|
| XXX XX, XXXX |
XXXXXX XXX XXXX |
$XXX,XXX | |
| XXXXXXXX | XXX XX, XXXX |
XXXXXXX XXX XXXX |
|
| XXX XX, XXXX |
XXXXXX XXX XXXX |
$XXX,XXX |
| XXXXXXXX XXXX | XXX XX, XXXX | $785,000 XXX XXXX |
| XXXXXXXX XXXXXX | XXX XX, XXXX | $748,800 XXX XXXX |
| XXXXXXXX XXXXXXX | XXX XX, XXXX | XXX XXXX |
| XXXXXXXX XXXXXX | XXX XX, XXXX | $799,900 XXX XXXX |
| XXXXXXXX XXXXXXX | XXX XX, XXXX | XXX XXXX |
| XXXXXXXX XXXXXX | XXX XX, XXXX | $839,900 XXX XXXX |
| XXXXXXXX XXXXXXX | XXX XX, XXXX | XXX XXXX |
| XXXXXXXX XXXXXX | XXX XX, XXXX | $850,000 XXX XXXX |
| XXXXXXXX XXXXXXX | XXX XX, XXXX | XXX XXXX |
| XXXXXXXX XXXXXX | XXX XX, XXXX | $890,000 XXX XXXX |
| XXXXXXXX XXXXXXX | XXX XX, XXXX | XXX XXXX |
| XXXXXXXX XXXXXX | XXX XX, XXXX | $928,900 XXX XXXX |

St Monica Catholic School
Elementary: CatholicElizabeth B Phin Public School
Elementary: PublicAltona Forest Public School
Elementary: PublicGandatsetiagon Public School
Elementary: PublicHighbush Public School
Elementary: PublicSt Elizabeth Seton Catholic School
Elementary: CatholicÉcole secondaire Ronald-Marion
Secondary: PublicSir Oliver Mowat Collegiate Institute
Secondary: PublicPine Ridge Secondary School
Secondary: PublicDunbarton High School
Secondary: PublicSt Mary Catholic Secondary School
Secondary: CatholicPickering High School
Secondary: Public- 1 bath
- 4 bed
431 Sheppard Avenue, Pickering, Ontario • L1V 1E7 • Woodlands
- 2 bath
- 4 bed
906 Marinet Crescent, Pickering, Ontario • L1W 2M1 • West Shore




