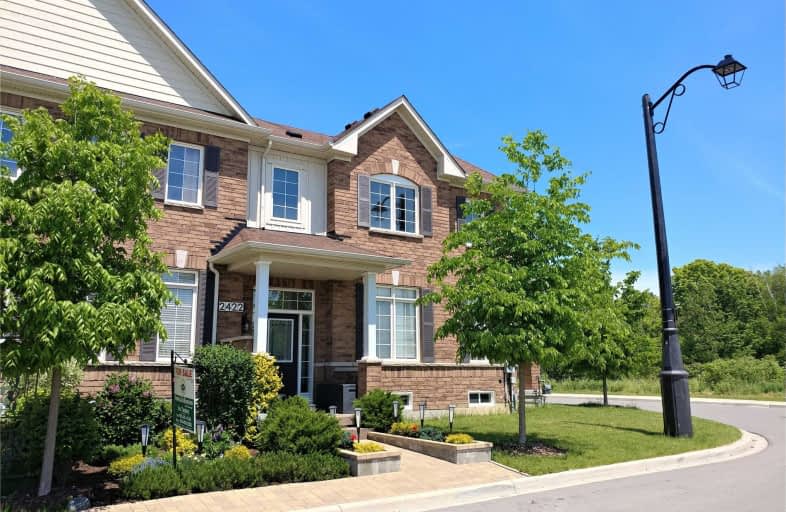
École élémentaire École intermédiaire Ronald-Marion
Elementary: Public
2.43 km
École élémentaire Ronald-Marion
Elementary: Public
2.38 km
Eagle Ridge Public School
Elementary: Public
2.52 km
St Wilfrid Catholic School
Elementary: Catholic
1.74 km
Alexander Graham Bell Public School
Elementary: Public
2.65 km
Valley Farm Public School
Elementary: Public
2.57 km
École secondaire Ronald-Marion
Secondary: Public
2.37 km
Notre Dame Catholic Secondary School
Secondary: Catholic
4.58 km
Pine Ridge Secondary School
Secondary: Public
3.43 km
St Mary Catholic Secondary School
Secondary: Catholic
6.01 km
J Clarke Richardson Collegiate
Secondary: Public
4.66 km
Pickering High School
Secondary: Public
3.47 km




