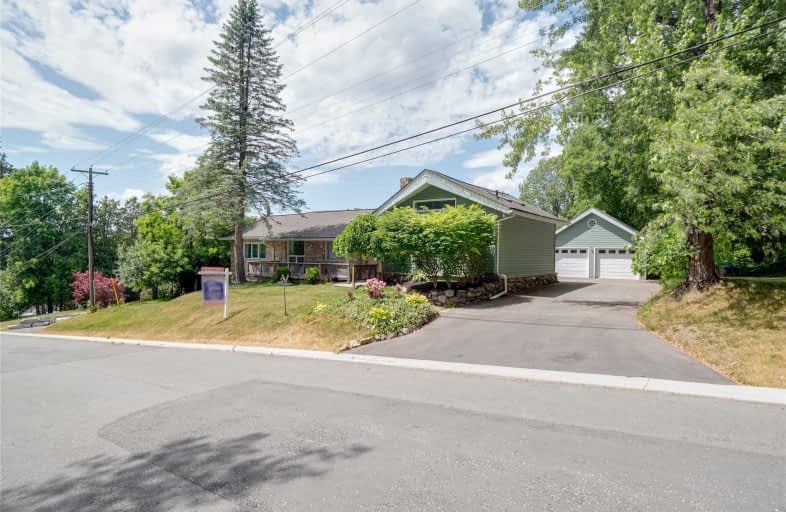Sold on Aug 07, 2019
Note: Property is not currently for sale or for rent.

-
Type: Detached
-
Style: Bungalow
-
Lot Size: 102.97 x 210.3 Feet
-
Age: No Data
-
Taxes: $7,581 per year
-
Days on Site: 16 Days
-
Added: Sep 07, 2019 (2 weeks on market)
-
Updated:
-
Last Checked: 3 months ago
-
MLS®#: E4525381
-
Listed By: Right at home realty inc., brokerage
Beautifully Renovated & Landscaped Property In Sought After Greenwood. Chefs Kitchen W/ Built In Commercial Grade Appl. Beautiful Handscraped Wood Floors On Main. Private Master Retreat W/ Grand Floor/Ceiling Stone Fireplace French Doors Walkout To Bckyrd & Private Master Ensuite W/ Heated Floors. Livingroom W/ Floor/Ceiling Windows Over Looks Private Bckyrd Oasis W/ Lg Two Tiered Deck. 24X24 Detached Garage W/ 40A Supply & Large Storage Loft Above.
Extras
Finished Bsmnt Sep Entrance From Rec Room And Kitchen. S/S B/I D/W, S/S B/I Fridge & Freezer, S/S Range, S/S Otr Hood Fan, W&D, All Elf's & Window Coverings, 200A, Drilled Well, Water Sftner, Main Roof & Skylts '11 (Gaf Lifetime Shingles)
Property Details
Facts for 2450 Sixth Concession Road, Pickering
Status
Days on Market: 16
Last Status: Sold
Sold Date: Aug 07, 2019
Closed Date: Oct 14, 2019
Expiry Date: Oct 24, 2019
Sold Price: $975,000
Unavailable Date: Aug 07, 2019
Input Date: Jul 22, 2019
Property
Status: Sale
Property Type: Detached
Style: Bungalow
Area: Pickering
Community: Rural Pickering
Inside
Bedrooms: 4
Bathrooms: 3
Kitchens: 1
Kitchens Plus: 1
Rooms: 10
Den/Family Room: No
Air Conditioning: Central Air
Fireplace: Yes
Laundry Level: Main
Central Vacuum: Y
Washrooms: 3
Building
Basement: Fin W/O
Heat Type: Forced Air
Heat Source: Gas
Exterior: Stone
Exterior: Vinyl Siding
Water Supply Type: Artesian Wel
Water Supply: Well
Special Designation: Unknown
Parking
Driveway: Private
Garage Spaces: 2
Garage Type: Detached
Covered Parking Spaces: 10
Total Parking Spaces: 12
Fees
Tax Year: 2018
Tax Legal Description: Conc 6 Part Lot 11 Now Rp40R15066
Taxes: $7,581
Land
Cross Street: Westney Rd / Hwy 7
Municipality District: Pickering
Fronting On: North
Pool: None
Sewer: Septic
Lot Depth: 210.3 Feet
Lot Frontage: 102.97 Feet
Additional Media
- Virtual Tour: https://www.amazingphotovideo.com/24506thconcessionrd
Rooms
Room details for 2450 Sixth Concession Road, Pickering
| Type | Dimensions | Description |
|---|---|---|
| Kitchen Main | 4.25 x 4.95 | B/I Appliances, Hardwood Floor, Skylight |
| Dining Main | 3.97 x 3.76 | Hardwood Floor, O/Looks Living, Open Concept |
| Living Main | 5.20 x 5.49 | Hardwood Floor, Gas Fireplace, W/O To Deck |
| Master Main | 5.20 x 7.70 | Hardwood Floor, Floor/Ceil Fireplace, Ensuite Bath |
| 2nd Br Main | 2.56 x 3.73 | Hardwood Floor |
| 3rd Br Main | 3.45 x 4.90 | Hardwood Floor, W/I Closet |
| 4th Br Main | 3.81 x 4.80 | Hardwood Floor |
| Rec Bsmt | 5.23 x 7.06 | Laminate, W/O To Patio |
| Media/Ent Bsmt | 6.05 x 4.97 | Broadloom, Pot Lights |
| Kitchen Bsmt | 2.80 x 4.98 | Ceramic Floor, Above Grade Window, Pot Lights |
| XXXXXXXX | XXX XX, XXXX |
XXXX XXX XXXX |
$XXX,XXX |
| XXX XX, XXXX |
XXXXXX XXX XXXX |
$XXX,XXX |
| XXXXXXXX XXXX | XXX XX, XXXX | $975,000 XXX XXXX |
| XXXXXXXX XXXXXX | XXX XX, XXXX | $999,999 XXX XXXX |

St André Bessette Catholic School
Elementary: CatholicValley View Public School
Elementary: PublicVimy Ridge Public School
Elementary: PublicNottingham Public School
Elementary: PublicSt Josephine Bakhita Catholic Elementary School
Elementary: Catholicda Vinci Public School Elementary Public School
Elementary: PublicÉcole secondaire Ronald-Marion
Secondary: PublicArchbishop Denis O'Connor Catholic High School
Secondary: CatholicNotre Dame Catholic Secondary School
Secondary: CatholicPine Ridge Secondary School
Secondary: PublicJ Clarke Richardson Collegiate
Secondary: PublicPickering High School
Secondary: Public

