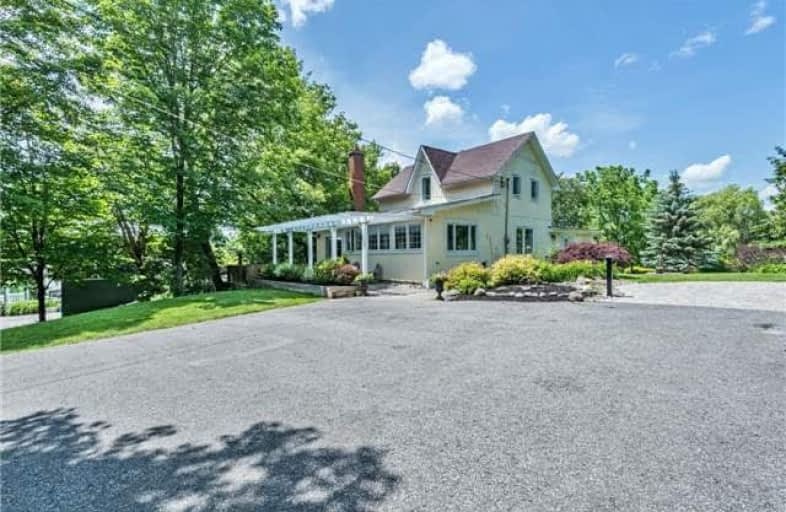Sold on Aug 24, 2017
Note: Property is not currently for sale or for rent.

-
Type: Detached
-
Style: 2-Storey
-
Lot Size: 93 x 467 Feet
-
Age: No Data
-
Taxes: $6,541 per year
-
Days on Site: 56 Days
-
Added: Sep 07, 2019 (1 month on market)
-
Updated:
-
Last Checked: 2 months ago
-
MLS®#: E3857386
-
Listed By: Century 21 leading edge realty inc., brokerage
Beautiful Renovated And Landscaped 1 Acre Property In Sought After Greenwood Community. Chefs Kitchen & Wine Bar($100K+) Overlooks Backyard Oasis Featuring Multiple Sitting Areas, Gazebo With Bar, 16X24 Insulated & Heated Workshop Can Be Used For Art Studio Or Business. Principal Rooms Are Spacious. Main Floor Master Bedroom Can Be Used As Office, Bathrooms Are Renovated. Basement Is Finished With Separate Entrance.
Extras
Samsung Fridge, Masterchef B/I Oven, Miele B/I Steam Oven, Wolf Gas Stove, Hood Vent, Panasonic B/I Micro, Miele D/W, Wine Fridge, Stacked Grey W & D, All Elf's, In-Line Water Heater, Water Softener, 200 Amp, Newer Septic, Newer Windows.
Property Details
Facts for 2460 Sixth Concession Road, Pickering
Status
Days on Market: 56
Last Status: Sold
Sold Date: Aug 24, 2017
Closed Date: Nov 15, 2017
Expiry Date: Oct 31, 2017
Sold Price: $1,105,000
Unavailable Date: Aug 24, 2017
Input Date: Jun 29, 2017
Property
Status: Sale
Property Type: Detached
Style: 2-Storey
Area: Pickering
Community: Rural Pickering
Availability Date: 30-60- Tba
Inside
Bedrooms: 4
Bathrooms: 2
Kitchens: 1
Rooms: 9
Den/Family Room: No
Air Conditioning: Central Air
Fireplace: Yes
Laundry Level: Main
Washrooms: 2
Building
Basement: Finished
Basement 2: Sep Entrance
Heat Type: Forced Air
Heat Source: Gas
Exterior: Vinyl Siding
Water Supply Type: Dug Well
Water Supply: Well
Special Designation: Unknown
Other Structures: Drive Shed
Other Structures: Workshop
Parking
Driveway: Private
Garage Type: None
Covered Parking Spaces: 6
Total Parking Spaces: 6
Fees
Tax Year: 2017
Tax Legal Description: Pt Lt 11 Con 6 Pickering As In D499478; Pickering
Taxes: $6,541
Highlights
Feature: Wooded/Treed
Land
Cross Street: Westney Rd & Hwy 7
Municipality District: Pickering
Fronting On: North
Pool: None
Sewer: Septic
Lot Depth: 467 Feet
Lot Frontage: 93 Feet
Lot Irregularities: See Attached Survey
Additional Media
- Virtual Tour: http://www.2460SixthConcession.com/unbranded/
Rooms
Room details for 2460 Sixth Concession Road, Pickering
| Type | Dimensions | Description |
|---|---|---|
| Kitchen Main | 6.03 x 4.60 | Granite Counter, O/Looks Backyard, W/O To Deck |
| Dining Main | 3.66 x 5.45 | Pot Lights, Window, Hardwood Floor |
| Living Main | 7.92 x 4.41 | Fireplace, Hardwood Floor |
| Laundry Main | 2.65 x 3.66 | O/Looks Backyard, Window, Ceramic Floor |
| Master Main | 4.88 x 3.66 | O/Looks Garden, Window, Hardwood Floor |
| 2nd Br 2nd | 3.96 x 3.66 | Closet, Window, Broadloom |
| 3rd Br 2nd | 2.74 x 3.66 | W/I Closet, Window, Broadloom |
| 4th Br 2nd | 2.93 x 4.27 | Double Closet, Window, Broadloom |
| Rec Bsmt | 2.99 x 5.52 | Broadloom |
| Rec Bsmt | 3.60 x 4.60 | Above Grade Window, Broadloom |
| XXXXXXXX | XXX XX, XXXX |
XXXX XXX XXXX |
$X,XXX,XXX |
| XXX XX, XXXX |
XXXXXX XXX XXXX |
$X,XXX,XXX |
| XXXXXXXX XXXX | XXX XX, XXXX | $1,105,000 XXX XXXX |
| XXXXXXXX XXXXXX | XXX XX, XXXX | $1,149,000 XXX XXXX |

St André Bessette Catholic School
Elementary: CatholicValley View Public School
Elementary: PublicVimy Ridge Public School
Elementary: PublicNottingham Public School
Elementary: PublicSt Josephine Bakhita Catholic Elementary School
Elementary: Catholicda Vinci Public School Elementary Public School
Elementary: PublicÉcole secondaire Ronald-Marion
Secondary: PublicArchbishop Denis O'Connor Catholic High School
Secondary: CatholicNotre Dame Catholic Secondary School
Secondary: CatholicPine Ridge Secondary School
Secondary: PublicJ Clarke Richardson Collegiate
Secondary: PublicPickering High School
Secondary: Public

