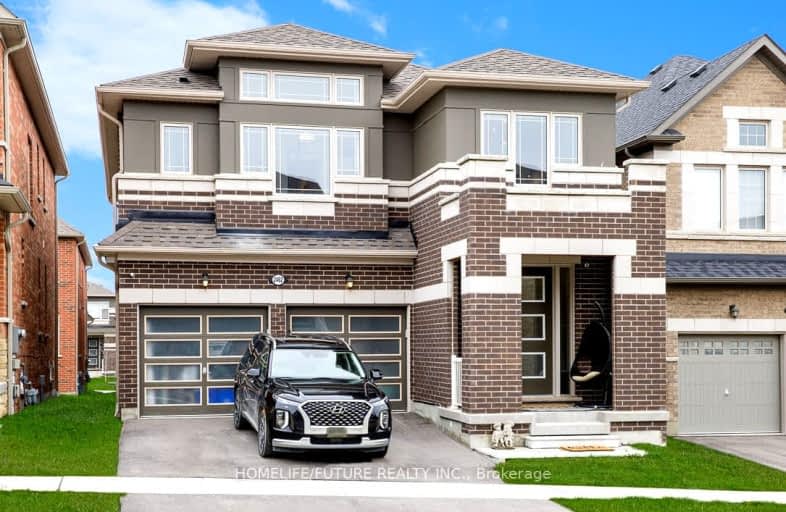Car-Dependent
- Almost all errands require a car.
Minimal Transit
- Almost all errands require a car.
Somewhat Bikeable
- Almost all errands require a car.

Vaughan Willard Public School
Elementary: PublicGandatsetiagon Public School
Elementary: PublicMaple Ridge Public School
Elementary: PublicValley Farm Public School
Elementary: PublicSt Isaac Jogues Catholic School
Elementary: CatholicWilliam Dunbar Public School
Elementary: PublicÉcole secondaire Ronald-Marion
Secondary: PublicNotre Dame Catholic Secondary School
Secondary: CatholicPine Ridge Secondary School
Secondary: PublicDunbarton High School
Secondary: PublicSt Mary Catholic Secondary School
Secondary: CatholicPickering High School
Secondary: Public-
Ajax Rotary Park
177 Lake Drwy W (Bayly), Ajax ON L1S 7J1 8.56km -
Adam's Park
2 Rozell Rd, Toronto ON 8.8km -
Port Union Village Common Park
105 Bridgend St, Toronto ON M9C 2Y2 10.26km
-
CIBC
510 Copper Creek Dr (Donald Cousins Parkway), Markham ON L6B 0S1 8.16km -
TD Bank Financial Group
299 Port Union Rd, Scarborough ON M1C 2L3 8.91km -
Royal Bank of Canada
5080 Sheppard Ave E (at Markham Rd.), Toronto ON M1S 4N3 12.98km
- 3 bath
- 4 bed
- 2500 sqft
1048 Valhalla Terrace West, Pickering, Ontario • L0H 1J0 • Rural Pickering
- 4 bath
- 4 bed
- 2000 sqft
1072 Foxtail Crescent, Pickering, Ontario • L1X 0E7 • Rural Pickering
- 5 bath
- 4 bed
- 2500 sqft
2620 Cerise Manor, Pickering, Ontario • L1X 0G8 • Rural Pickering
- 4 bath
- 4 bed
- 2500 sqft
1548 Winville Road, Pickering, Ontario • L1X 0C5 • Duffin Heights













