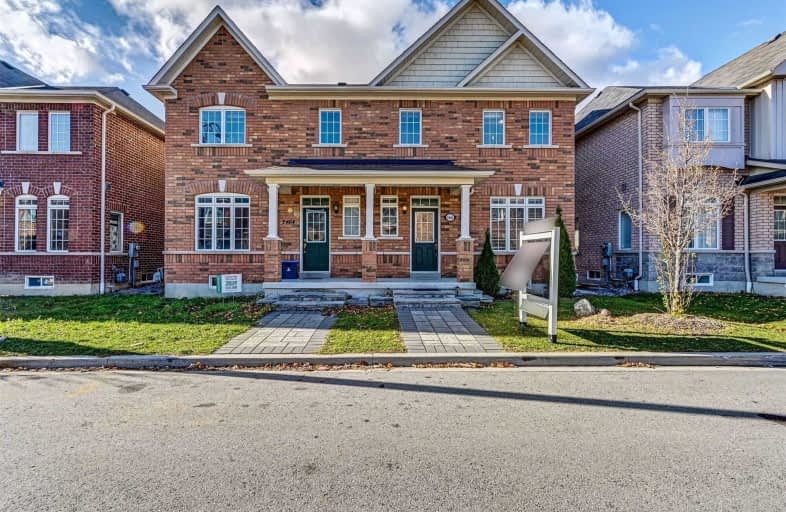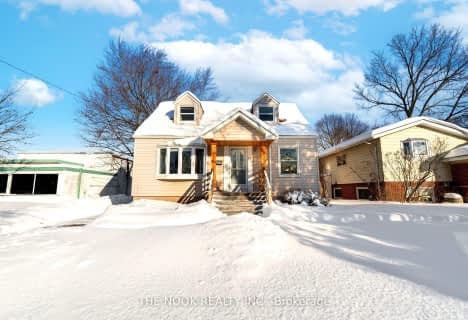
École élémentaire École intermédiaire Ronald-Marion
Elementary: Public
2.50 km
École élémentaire Ronald-Marion
Elementary: Public
2.46 km
Eagle Ridge Public School
Elementary: Public
2.60 km
St Wilfrid Catholic School
Elementary: Catholic
1.82 km
Alexander Graham Bell Public School
Elementary: Public
2.72 km
Valley Farm Public School
Elementary: Public
2.64 km
École secondaire Ronald-Marion
Secondary: Public
2.45 km
Notre Dame Catholic Secondary School
Secondary: Catholic
4.62 km
Pine Ridge Secondary School
Secondary: Public
3.48 km
St Mary Catholic Secondary School
Secondary: Catholic
6.05 km
J Clarke Richardson Collegiate
Secondary: Public
4.69 km
Pickering High School
Secondary: Public
3.55 km







