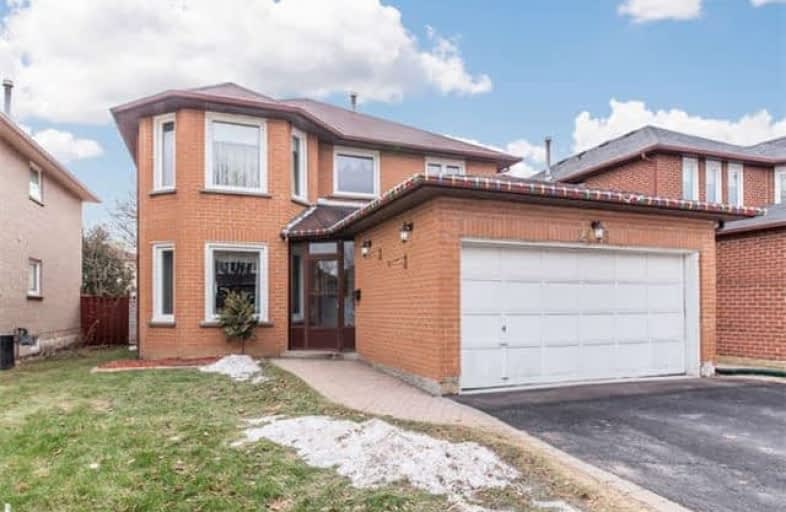Sold on Mar 02, 2018
Note: Property is not currently for sale or for rent.

-
Type: Detached
-
Style: 2-Storey
-
Lot Size: 47.56 x 110 Feet
-
Age: No Data
-
Taxes: $4,596 per year
-
Days on Site: 17 Days
-
Added: Sep 07, 2019 (2 weeks on market)
-
Updated:
-
Last Checked: 3 months ago
-
MLS®#: E4041956
-
Listed By: Re/max rouge river realty ltd., brokerage
Beautiful 4 Bedroom Home On A Premium Fully Fenced Wide Lot. Home Features Formal Dining Room, Large Eat In Kitchen With Walk Out To Private Back Yard Perfect For Entertaining. Beautiful Spiral Oak Stair Case Leads You To Large Master Bedroom With 4 Piece Ensuit And His And Hers Closets. Minutes To 401, Bus Stop, And All Amenities.
Extras
Fridge, Stove, Washer, Dryer, Built-In Dishwasher, Exhaust Fan, Air Conditioning, All Existing Window Coverings
Property Details
Facts for 2473 Linwood Street, Pickering
Status
Days on Market: 17
Last Status: Sold
Sold Date: Mar 02, 2018
Closed Date: Apr 26, 2018
Expiry Date: Jun 12, 2018
Sold Price: $675,000
Unavailable Date: Mar 02, 2018
Input Date: Feb 13, 2018
Property
Status: Sale
Property Type: Detached
Style: 2-Storey
Area: Pickering
Community: Liverpool
Availability Date: Tba
Inside
Bedrooms: 4
Bathrooms: 3
Kitchens: 1
Rooms: 8
Den/Family Room: Yes
Air Conditioning: Central Air
Fireplace: Yes
Washrooms: 3
Building
Basement: Unfinished
Heat Type: Forced Air
Heat Source: Gas
Exterior: Brick
Water Supply: Municipal
Special Designation: Unknown
Parking
Driveway: Private
Garage Spaces: 2
Garage Type: Attached
Covered Parking Spaces: 2
Total Parking Spaces: 4
Fees
Tax Year: 2017
Tax Legal Description: Pcl 36-2 Sec 40M1600; 1st Ly; Blk 36 Pl 40M1600
Taxes: $4,596
Land
Cross Street: Linwood/Liverpool
Municipality District: Pickering
Fronting On: North
Pool: None
Sewer: Sewers
Lot Depth: 110 Feet
Lot Frontage: 47.56 Feet
Rooms
Room details for 2473 Linwood Street, Pickering
| Type | Dimensions | Description |
|---|---|---|
| Living Main | 3.50 x 8.57 | Combined W/Dining, Bay Window, Laminate |
| Dining Main | 3.50 x 8.57 | Combined W/Living, Laminate |
| Kitchen Main | 3.71 x 5.22 | Eat-In Kitchen, Walk-Out, Laminate |
| Family Main | 3.65 x 6.60 | Fireplace, Broadloom |
| Master 2nd | 4.05 x 5.00 | Laminate, 4 Pc Ensuite |
| 2nd Br 2nd | 3.50 x 3.97 | Laminate |
| 3rd Br 2nd | 3.35 x 3.70 | Laminate |
| 4th Br 2nd | 3.60 x 3.75 | Laminate |
| XXXXXXXX | XXX XX, XXXX |
XXXX XXX XXXX |
$XXX,XXX |
| XXX XX, XXXX |
XXXXXX XXX XXXX |
$XXX,XXX | |
| XXXXXXXX | XXX XX, XXXX |
XXXXXXX XXX XXXX |
|
| XXX XX, XXXX |
XXXXXX XXX XXXX |
$XXX,XXX |
| XXXXXXXX XXXX | XXX XX, XXXX | $675,000 XXX XXXX |
| XXXXXXXX XXXXXX | XXX XX, XXXX | $699,800 XXX XXXX |
| XXXXXXXX XXXXXXX | XXX XX, XXXX | XXX XXXX |
| XXXXXXXX XXXXXX | XXX XX, XXXX | $729,900 XXX XXXX |

Vaughan Willard Public School
Elementary: PublicGlengrove Public School
Elementary: PublicMaple Ridge Public School
Elementary: PublicValley Farm Public School
Elementary: PublicSt Isaac Jogues Catholic School
Elementary: CatholicWilliam Dunbar Public School
Elementary: PublicÉcole secondaire Ronald-Marion
Secondary: PublicArchbishop Denis O'Connor Catholic High School
Secondary: CatholicPine Ridge Secondary School
Secondary: PublicDunbarton High School
Secondary: PublicSt Mary Catholic Secondary School
Secondary: CatholicPickering High School
Secondary: Public- 4 bath
- 4 bed
- 1500 sqft
22 Edgley Court, Ajax, Ontario • L1T 0B9 • Central West



