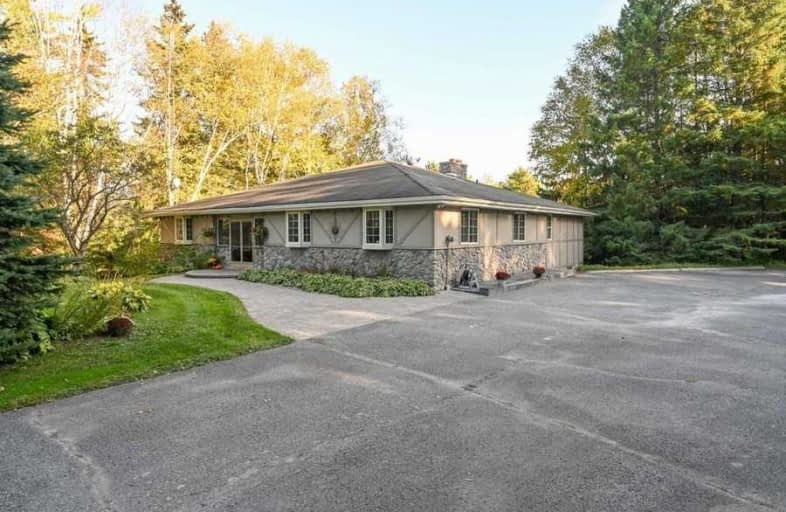Sold on Dec 20, 2019
Note: Property is not currently for sale or for rent.

-
Type: Detached
-
Style: Bungalow
-
Size: 5000 sqft
-
Lot Size: 500 x 750 Feet
-
Age: No Data
-
Taxes: $10,155 per year
-
Days on Site: 65 Days
-
Added: Jan 03, 2020 (2 months on market)
-
Updated:
-
Last Checked: 3 months ago
-
MLS®#: E4608903
-
Listed By: Sutton group-heritage realty inc., brokerage
Stunning Setting Just East Of Westney On Durham 5! 10 Acres Of Nature Including Pond, Creek, Bush & Cleared Grassland. Large Custom Built Stone & Stucco Bungalow & 4 Car Garage Overlooking Large Flowing Pond, Creek & Forest. Completely Finished W/O Basement With Tons Of Natural Light Facing South Overlooking Pond, Creek & Pool-Completely Self Contained With Private Entrance From Enclosed Porch. Over 2600 Sq Ft Of Living Space Per Floor.
Extras
Perfect For Extended Family Or Nanny's Quarters. Updated Baths, Some Floor Heating. Natural Gas At Road! New Septic In 2000. 4 Car Garage 24X45 Feet. 22X44 Ft Inground Pool.
Property Details
Facts for 2575 Concession Road 9, Pickering
Status
Days on Market: 65
Last Status: Sold
Sold Date: Dec 20, 2019
Closed Date: Mar 31, 2020
Expiry Date: Apr 30, 2020
Sold Price: $1,250,000
Unavailable Date: Dec 20, 2019
Input Date: Oct 16, 2019
Property
Status: Sale
Property Type: Detached
Style: Bungalow
Size (sq ft): 5000
Area: Pickering
Community: Rural Pickering
Availability Date: 60 Days/Tba
Inside
Bedrooms: 4
Bedrooms Plus: 3
Bathrooms: 5
Kitchens: 1
Kitchens Plus: 1
Rooms: 8
Den/Family Room: Yes
Air Conditioning: None
Fireplace: Yes
Laundry Level: Main
Washrooms: 5
Utilities
Electricity: Yes
Gas: Yes
Cable: No
Telephone: Yes
Building
Basement: Finished
Basement 2: W/O
Heat Type: Radiant
Heat Source: Electric
Exterior: Stone
Exterior: Stucco/Plaster
Water Supply Type: Drilled Well
Water Supply: Well
Special Designation: Unknown
Parking
Driveway: Private
Garage Spaces: 4
Garage Type: Detached
Covered Parking Spaces: 20
Total Parking Spaces: 24
Fees
Tax Year: 2018
Tax Legal Description: Con 8 N Pt Lt 10 Now Rp40R7142 Pt 1
Taxes: $10,155
Land
Cross Street: Durham 5 (Con 9)/Wes
Municipality District: Pickering
Fronting On: South
Pool: Inground
Sewer: Septic
Lot Depth: 750 Feet
Lot Frontage: 500 Feet
Lot Irregularities: Survey Attached - Irr
Acres: 10-24.99
Zoning: Residential
Additional Media
- Virtual Tour: http://pfretour.com/mls_strict/89841
Rooms
Room details for 2575 Concession Road 9, Pickering
| Type | Dimensions | Description |
|---|---|---|
| Living Main | 6.20 x 5.50 | Overlook Water, Fireplace, W/O To Balcony |
| Dining Main | 4.20 x 4.10 | Overlook Water, Wood Floor |
| Kitchen Main | 4.20 x 6.50 | Eat-In Kitchen, W/O To Deck, Ceramic Floor |
| Family Main | 4.10 x 4.10 | Wood Floor |
| Master Main | 4.10 x 5.10 | 5 Pc Ensuite, W/O To Deck, W/W Closet |
| 2nd Br Main | 3.65 x 3.50 | Laminate |
| 3rd Br Main | 3.90 x 3.65 | Laminate |
| Office Main | 4.50 x 3.90 | Broadloom, Open Concept |
| Kitchen Bsmt | 5.10 x 4.10 | Eat-In Kitchen |
| Living Bsmt | 5.44 x 5.40 | Fireplace, W/O To Patio |
| Dining Bsmt | 3.85 x 4.10 | Overlook Water |
| Br Bsmt | 5.30 x 4.50 | Overlook Water |
| XXXXXXXX | XXX XX, XXXX |
XXXX XXX XXXX |
$X,XXX,XXX |
| XXX XX, XXXX |
XXXXXX XXX XXXX |
$X,XXX,XXX |
| XXXXXXXX XXXX | XXX XX, XXXX | $1,250,000 XXX XXXX |
| XXXXXXXX XXXXXX | XXX XX, XXXX | $1,250,000 XXX XXXX |

Barbara Reid Elementary Public School
Elementary: PublicClaremont Public School
Elementary: PublicGoodwood Public School
Elementary: PublicValley View Public School
Elementary: PublicSummitview Public School
Elementary: PublicWendat Village Public School
Elementary: PublicÉSC Pape-François
Secondary: CatholicBill Hogarth Secondary School
Secondary: PublicÉcole secondaire Ronald-Marion
Secondary: PublicStouffville District Secondary School
Secondary: PublicPine Ridge Secondary School
Secondary: PublicSt Mary Catholic Secondary School
Secondary: Catholic

