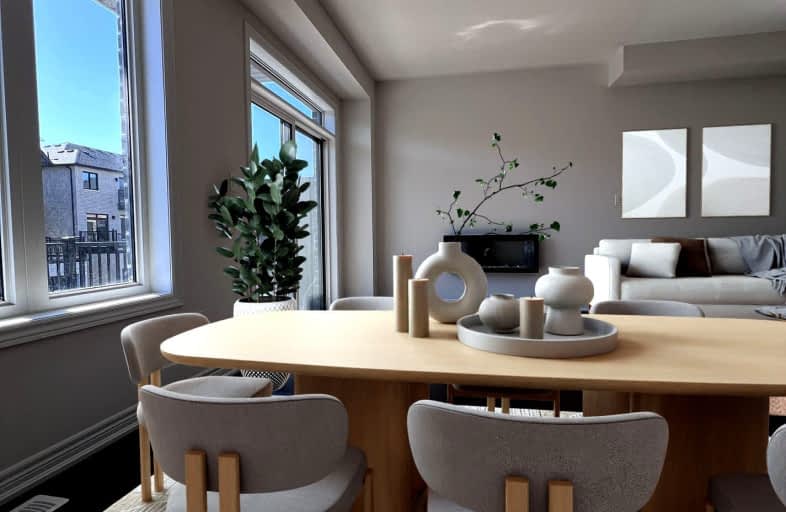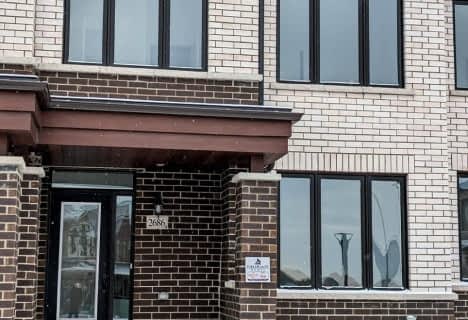Car-Dependent
- Almost all errands require a car.
Minimal Transit
- Almost all errands require a car.
Somewhat Bikeable
- Almost all errands require a car.

École élémentaire École intermédiaire Ronald-Marion
Elementary: PublicÉcole élémentaire Ronald-Marion
Elementary: PublicMaple Ridge Public School
Elementary: PublicSt Wilfrid Catholic School
Elementary: CatholicValley Farm Public School
Elementary: PublicSt Isaac Jogues Catholic School
Elementary: CatholicÉcole secondaire Ronald-Marion
Secondary: PublicNotre Dame Catholic Secondary School
Secondary: CatholicPine Ridge Secondary School
Secondary: PublicDunbarton High School
Secondary: PublicSt Mary Catholic Secondary School
Secondary: CatholicPickering High School
Secondary: Public-
Rouge Beach Park
Lawrence Ave E (at Rouge Hills Dr), Toronto ON M1C 2Y9 9.03km -
Adam's Park
2 Rozell Rd, Toronto ON 9.66km -
Reesor Park
ON 10.85km
-
CIBC
1895 Glenanna Rd (at Kingston Rd.), Pickering ON L1V 7K1 4.48km -
JMS Atms Inc
71 Old Kingston Rd, Ajax ON L1T 3A6 4.71km -
TD Canada Trust Branch and ATM
1822 Whites Rd, Pickering ON L1V 4M1 4.96km
- 4 bath
- 3 bed
- 1500 sqft
Unit -2586 Castlegate Crossing, Pickering, Ontario • L1X 0H9 • Duffin Heights
- 3 bath
- 3 bed
- 1500 sqft
1107 Marathon Avenue, Pickering, Ontario • L1X 2R2 • Rural Pickering
- 4 bath
- 4 bed
- 2000 sqft
3257 Brigadier Avenue, Pickering, Ontario • L1X 0N1 • Rural Pickering










