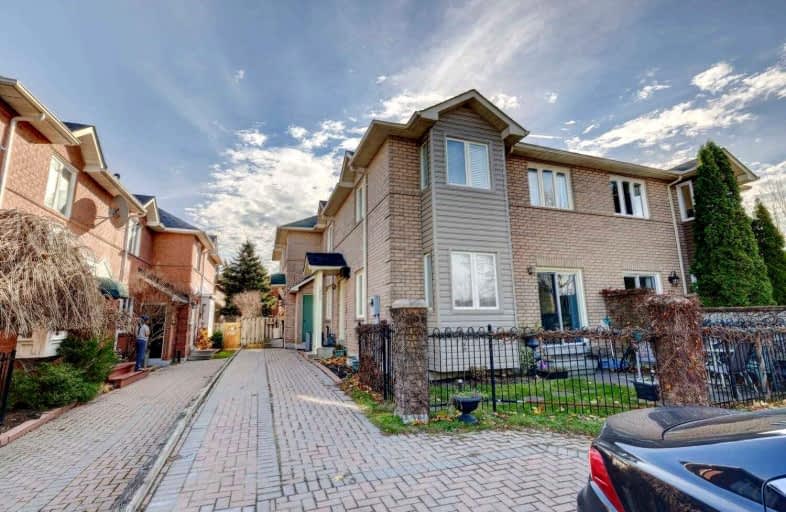
St Monica Catholic School
Elementary: Catholic
0.65 km
Elizabeth B Phin Public School
Elementary: Public
0.94 km
Westcreek Public School
Elementary: Public
0.14 km
Altona Forest Public School
Elementary: Public
0.98 km
Highbush Public School
Elementary: Public
1.36 km
St Elizabeth Seton Catholic School
Elementary: Catholic
0.97 km
West Hill Collegiate Institute
Secondary: Public
6.53 km
Sir Oliver Mowat Collegiate Institute
Secondary: Public
4.80 km
Pine Ridge Secondary School
Secondary: Public
4.86 km
St John Paul II Catholic Secondary School
Secondary: Catholic
5.84 km
Dunbarton High School
Secondary: Public
1.84 km
St Mary Catholic Secondary School
Secondary: Catholic
2.02 km




