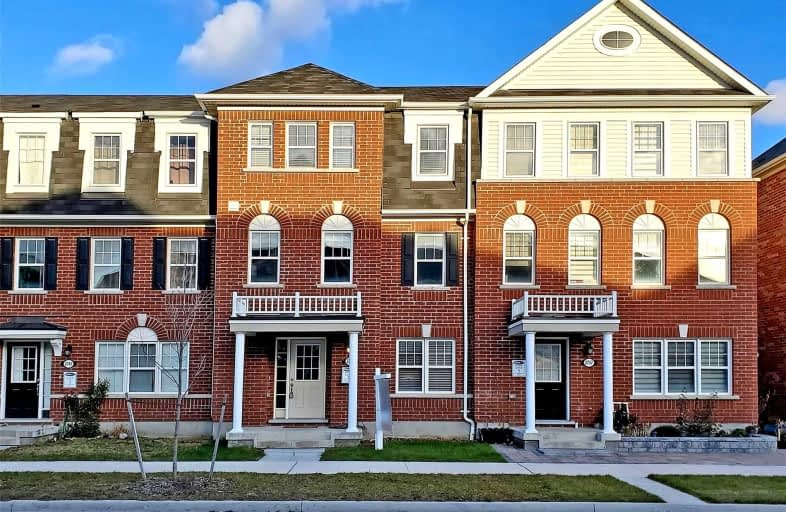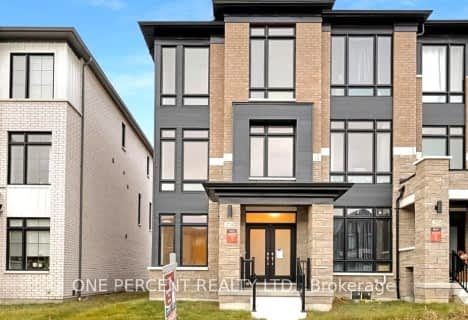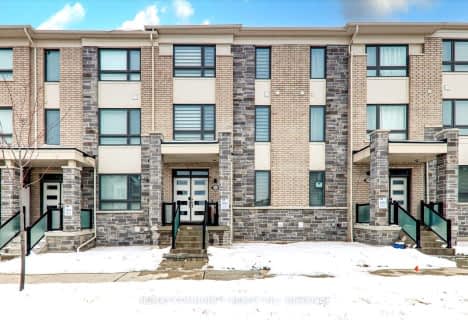
Gandatsetiagon Public School
Elementary: PublicMaple Ridge Public School
Elementary: PublicSt Wilfrid Catholic School
Elementary: CatholicValley Farm Public School
Elementary: PublicSt Isaac Jogues Catholic School
Elementary: CatholicWilliam Dunbar Public School
Elementary: PublicÉcole secondaire Ronald-Marion
Secondary: PublicNotre Dame Catholic Secondary School
Secondary: CatholicPine Ridge Secondary School
Secondary: PublicDunbarton High School
Secondary: PublicSt Mary Catholic Secondary School
Secondary: CatholicPickering High School
Secondary: Public- 3 bath
- 4 bed
- 1500 sqft
903 Crowsnest Hollow, Pickering, Ontario • L1X 0P3 • Rural Pickering
- 4 bath
- 4 bed
- 1500 sqft
3340 Thunderbird Promenade, Pickering, Ontario • L1X 0N1 • Rural Pickering
- 4 bath
- 4 bed
- 2000 sqft
3316 Thunderbird Promenade, Pickering, Ontario • L1X 0N4 • Rural Pickering
- 4 bath
- 4 bed
- 2000 sqft
973 Crowsnest Hollow, Pickering, Ontario • L1X 0P4 • Rural Pickering
- 4 bath
- 4 bed
- 1500 sqft
2769 Peter Matthews Drive, Pickering, Ontario • L1X 2R2 • Rural Pickering
- 3 bath
- 4 bed
- 1500 sqft
3353 Swordbill Street, Pickering, Ontario • L1X 0N2 • Rural Pickering
- 3 bath
- 4 bed
- 1500 sqft
3393 Swordbill Street, Pickering, Ontario • L1X 0N2 • Rural Pickering
- 3 bath
- 4 bed
- 1500 sqft
1265 Aquarius Trail, Pickering, Ontario • L1X 0L9 • Rural Pickering
- 3 bath
- 4 bed
- 1500 sqft
913 Elizabeth MacKenzie Drive, Pickering, Ontario • L1X 0P5 • Rural Pickering












