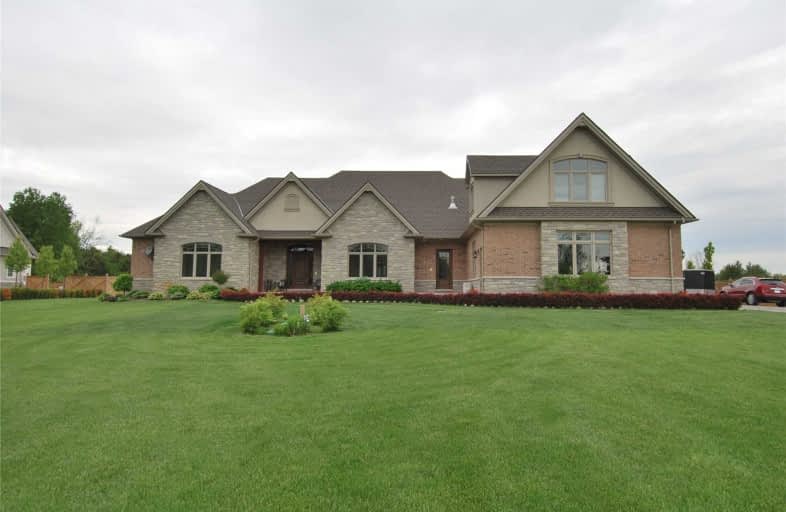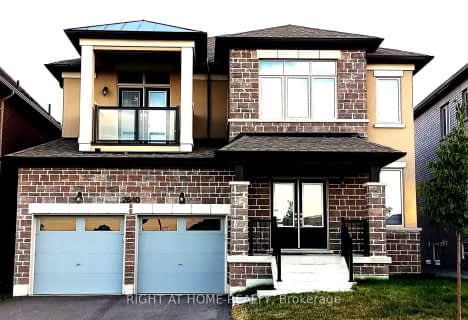

Gandatsetiagon Public School
Elementary: PublicMaple Ridge Public School
Elementary: PublicSt Wilfrid Catholic School
Elementary: CatholicValley Farm Public School
Elementary: PublicSt Isaac Jogues Catholic School
Elementary: CatholicWilliam Dunbar Public School
Elementary: PublicBill Hogarth Secondary School
Secondary: PublicÉcole secondaire Ronald-Marion
Secondary: PublicPine Ridge Secondary School
Secondary: PublicDunbarton High School
Secondary: PublicSt Mary Catholic Secondary School
Secondary: CatholicPickering High School
Secondary: Public- 4 bath
- 4 bed
- 3000 sqft
1248 Talisman Manor, Pickering, Ontario • L1X 0R8 • Rural Pickering
- 3 bath
- 4 bed
- 3000 sqft
1421 Swallowtail Lane, Pickering, Ontario • L1X 0N8 • Rural Pickering
- 4 bath
- 4 bed
- 3000 sqft
2856 Foxden Square, Pickering, Ontario • L1X 0N9 • Rural Pickering
- 5 bath
- 4 bed
- 2500 sqft
1219 Cactus Crescent, Pickering, Ontario • L1V 2P8 • Rural Pickering
- 4 bath
- 4 bed
- 3000 sqft
1254 Talisman Manor, Pickering, Ontario • L1X 0R8 • Rural Pickering









