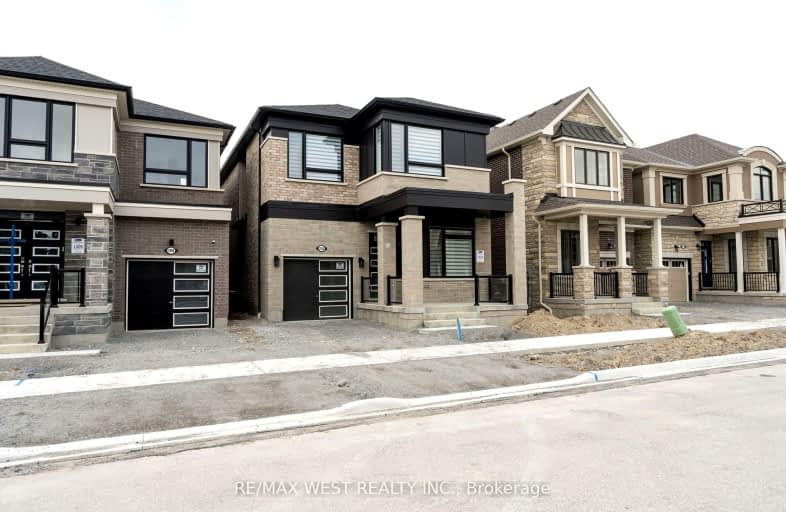Car-Dependent
- Almost all errands require a car.
No Nearby Transit
- Almost all errands require a car.
Somewhat Bikeable
- Almost all errands require a car.

École élémentaire École intermédiaire Ronald-Marion
Elementary: PublicValley View Public School
Elementary: PublicÉcole élémentaire Ronald-Marion
Elementary: PublicMaple Ridge Public School
Elementary: PublicSt Wilfrid Catholic School
Elementary: CatholicValley Farm Public School
Elementary: PublicÉcole secondaire Ronald-Marion
Secondary: PublicNotre Dame Catholic Secondary School
Secondary: CatholicPine Ridge Secondary School
Secondary: PublicDunbarton High School
Secondary: PublicSt Mary Catholic Secondary School
Secondary: CatholicPickering High School
Secondary: Public-
East Shore Community Center
ON 7.86km -
Kinsmen Park
Sandy Beach Rd, Pickering ON 9.19km -
Baycliffe Park
67 Baycliffe Dr, Whitby ON L1P 1W7 10.2km
-
TD Bank Financial Group
15 Westney Rd N (Kingston Rd), Ajax ON L1T 1P4 6.69km -
CIBC
510 Copper Creek Dr (Donald Cousins Parkway), Markham ON L6B 0S1 9.42km -
TD Bank Financial Group
299 Port Union Rd, Scarborough ON M1C 2L3 12.25km
- 4 bath
- 4 bed
- 2000 sqft
3262 Turnstone Boulevard, Pickering, Ontario • L0H 1J0 • Rural Pickering
- 3 bath
- 4 bed
- 1500 sqft
Upper-1751 Hayden Lane, Pickering, Ontario • L1X 0A9 • Duffin Heights
- 3 bath
- 4 bed
- 1500 sqft
3097 Paperbirch Trail, Pickering, Ontario • L1X 0N9 • Rural Pickering









