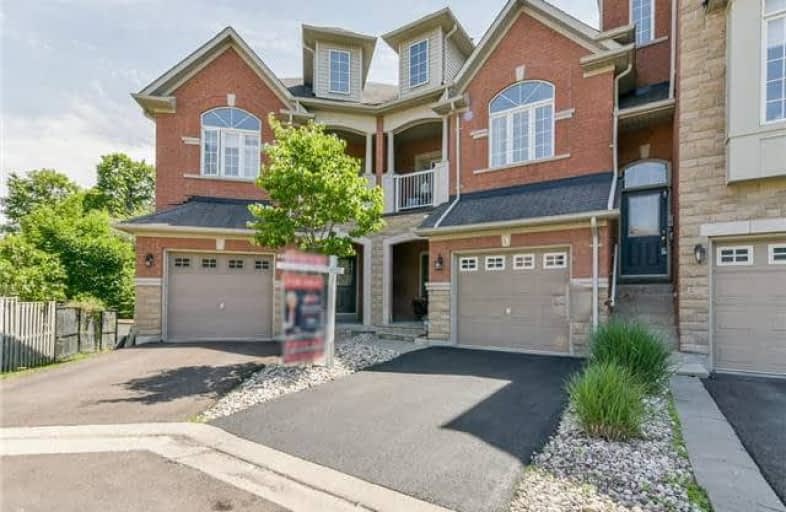
St Monica Catholic School
Elementary: Catholic
0.60 km
Elizabeth B Phin Public School
Elementary: Public
0.80 km
Westcreek Public School
Elementary: Public
0.47 km
Altona Forest Public School
Elementary: Public
0.73 km
Highbush Public School
Elementary: Public
1.04 km
St Elizabeth Seton Catholic School
Elementary: Catholic
0.67 km
École secondaire Ronald-Marion
Secondary: Public
6.30 km
Sir Oliver Mowat Collegiate Institute
Secondary: Public
4.82 km
Pine Ridge Secondary School
Secondary: Public
4.60 km
St John Paul II Catholic Secondary School
Secondary: Catholic
6.13 km
Dunbarton High School
Secondary: Public
1.49 km
St Mary Catholic Secondary School
Secondary: Catholic
1.77 km




