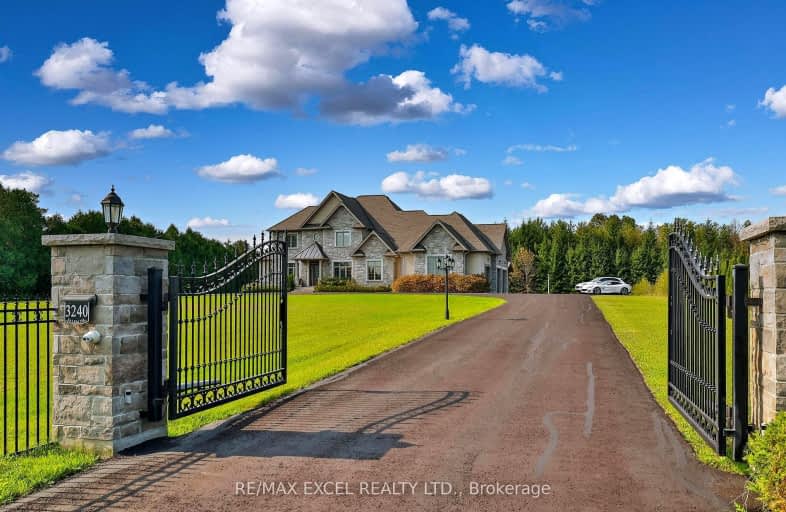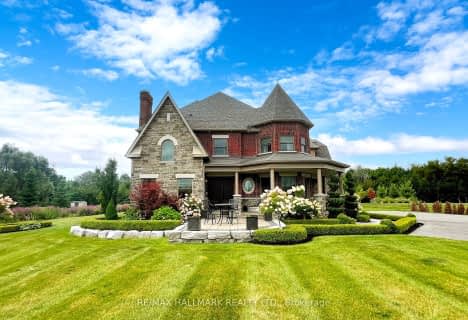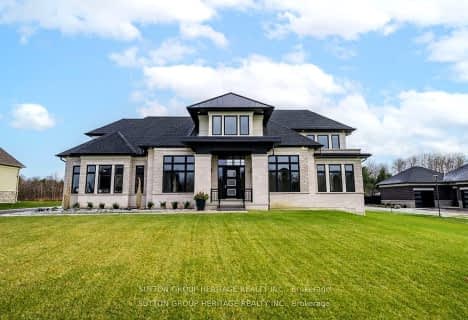Car-Dependent
- Almost all errands require a car.
No Nearby Transit
- Almost all errands require a car.
Somewhat Bikeable
- Most errands require a car.

St André Bessette Catholic School
Elementary: CatholicValley View Public School
Elementary: PublicRomeo Dallaire Public School
Elementary: PublicMichaëlle Jean Public School
Elementary: PublicSt Josephine Bakhita Catholic Elementary School
Elementary: Catholicda Vinci Public School Elementary Public School
Elementary: PublicÉcole secondaire Ronald-Marion
Secondary: PublicArchbishop Denis O'Connor Catholic High School
Secondary: CatholicAll Saints Catholic Secondary School
Secondary: CatholicNotre Dame Catholic Secondary School
Secondary: CatholicJ Clarke Richardson Collegiate
Secondary: PublicPickering High School
Secondary: Public-
Central Park
Michael Blvd, Whitby ON 8.59km -
Ajax Waterfront
10.67km -
Ajax Rotary Park
177 Lake Drwy W (Bayly), Ajax ON L1S 7J1 11.18km
-
RBC Royal Bank
480 Taunton Rd E (Baldwin), Whitby ON L1N 5R5 6.73km -
CIBC
308 Taunton Rd E, Whitby ON L1R 0H4 7.54km -
BMO Bank of Montreal
1360 Kingston Rd (Hwy 2 & Glenanna Road), Pickering ON L1V 3B4 9.64km
- 5 bath
- 5 bed
- 5000 sqft
229 5th Concession Road, Ajax, Ontario • L1V 2P8 • Northeast Ajax






