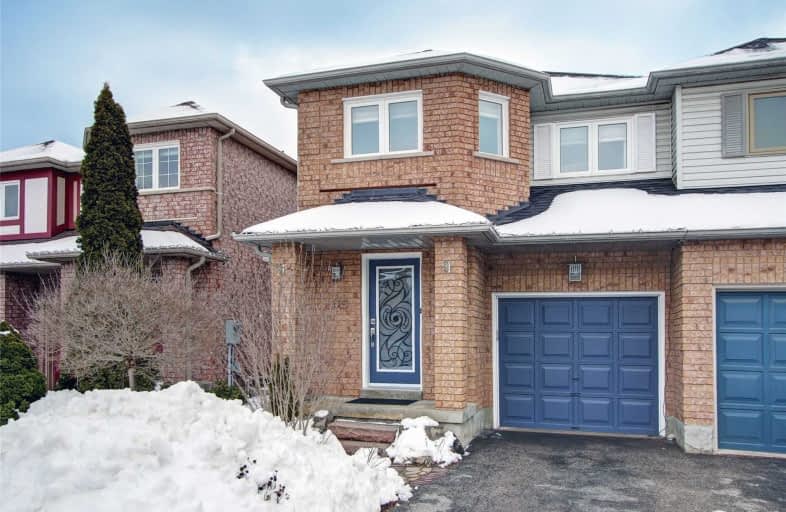
St Monica Catholic School
Elementary: Catholic
1.44 km
Elizabeth B Phin Public School
Elementary: Public
1.68 km
Westcreek Public School
Elementary: Public
0.76 km
Altona Forest Public School
Elementary: Public
0.76 km
Highbush Public School
Elementary: Public
1.24 km
St Elizabeth Seton Catholic School
Elementary: Catholic
0.87 km
École secondaire Ronald-Marion
Secondary: Public
6.02 km
Sir Oliver Mowat Collegiate Institute
Secondary: Public
5.64 km
Pine Ridge Secondary School
Secondary: Public
4.30 km
St John Paul II Catholic Secondary School
Secondary: Catholic
6.43 km
Dunbarton High School
Secondary: Public
2.04 km
St Mary Catholic Secondary School
Secondary: Catholic
1.52 km




